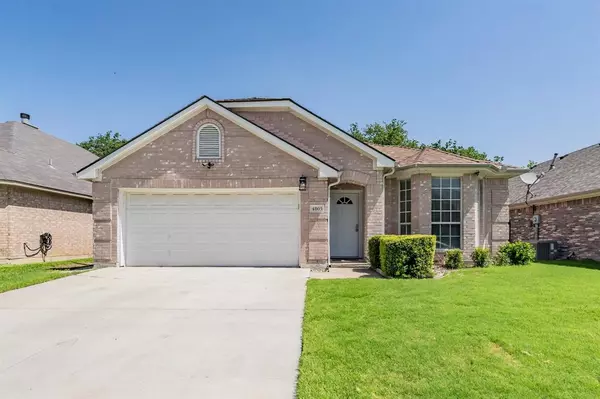For more information regarding the value of a property, please contact us for a free consultation.
4805 Grant Park Avenue Fort Worth, TX 76137
Want to know what your home might be worth? Contact us for a FREE valuation!

Our team is ready to help you sell your home for the highest possible price ASAP
Key Details
Property Type Single Family Home
Sub Type Single Family Residence
Listing Status Sold
Purchase Type For Sale
Square Footage 1,937 sqft
Price per Sqft $175
Subdivision Park Place Add
MLS Listing ID 20662854
Sold Date 08/16/24
Style Ranch,Traditional
Bedrooms 4
Full Baths 2
HOA Y/N None
Year Built 1996
Annual Tax Amount $7,179
Lot Size 5,488 Sqft
Acres 0.126
Property Description
*OPEN SAT JULY 7 FROM 3:30 - 5:30 PM* Wonderful 4 bedroom, 2 bathroom home in North Fort Worth with highly desirable Keller ISD schools! The highlight of this home is the open floor plan with soaring ceilings in the kitchen, living and dining area, offering great natural light from the skylights! The kitchen was updated in recent years with newer cabinetry, tile backsplash, granite countertops, mobile island & stainless steel appliances. Spacious living room features a wood burning fireplace and views to the backyard. Primary suite is a relaxing retreat split from the secondary bedrooms and has a luxurious bath with dual sinks, garden tub and separate shower featuring upgraded tile and pebble floor. New carpet in the secondary bedrooms. Full size utility room leads to the attached 2 car garage. Driveway parking pad was also replaced in recent years. Located minutes to Alliance Town Center, Presidio shops and the brand new HEB, you can't beat this super convenient location!
Location
State TX
County Tarrant
Direction From Beach Street, go east on Parkview Lane, right on Park Downs, left on Grant Park.
Rooms
Dining Room 2
Interior
Interior Features Decorative Lighting, Eat-in Kitchen, Granite Counters, High Speed Internet Available, Kitchen Island, Open Floorplan, Vaulted Ceiling(s), Walk-In Closet(s)
Heating Central
Cooling Central Air, Electric
Flooring Carpet, Ceramic Tile
Fireplaces Number 1
Fireplaces Type Wood Burning
Appliance Dishwasher, Disposal, Gas Range
Heat Source Central
Laundry Full Size W/D Area, Washer Hookup
Exterior
Garage Spaces 2.0
Fence Wood
Utilities Available City Sewer, City Water
Roof Type Composition
Total Parking Spaces 2
Garage Yes
Building
Lot Description Interior Lot, Subdivision
Story One
Foundation Slab
Level or Stories One
Structure Type Brick
Schools
Elementary Schools Bluebonnet
Middle Schools Hillwood
High Schools Fossilridg
School District Keller Isd
Others
Ownership See Agent
Acceptable Financing Cash, Conventional, FHA, VA Loan
Listing Terms Cash, Conventional, FHA, VA Loan
Financing Conventional
Read Less

©2025 North Texas Real Estate Information Systems.
Bought with Brittanee Brown • All City Real Estate, Ltd. Co.



