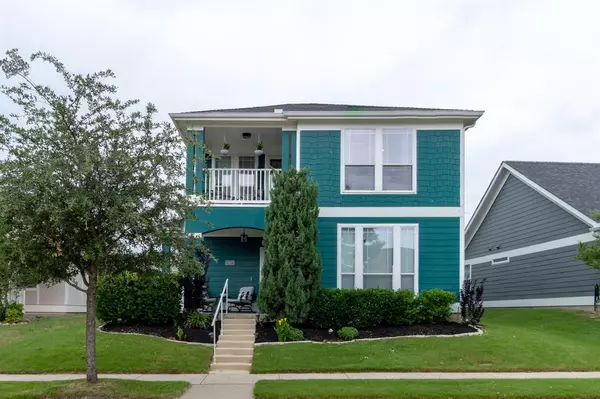For more information regarding the value of a property, please contact us for a free consultation.
10925 Colonial Heights Lane Fort Worth, TX 76179
Want to know what your home might be worth? Contact us for a FREE valuation!

Our team is ready to help you sell your home for the highest possible price ASAP
Key Details
Property Type Single Family Home
Sub Type Single Family Residence
Listing Status Sold
Purchase Type For Sale
Square Footage 1,972 sqft
Price per Sqft $162
Subdivision Chapel Hill Ph I
MLS Listing ID 20625020
Sold Date 08/09/24
Style Colonial,Traditional
Bedrooms 4
Full Baths 2
Half Baths 1
HOA Fees $84/qua
HOA Y/N Mandatory
Year Built 2005
Annual Tax Amount $6,924
Lot Size 4,791 Sqft
Acres 0.11
Property Description
Beautifully maintained home in the friendly Cape Cod-style neighborhood of Chapel Hill. Location offers the best of both worlds - close to the Alliance area for shopping and dining, yet Eagle Mountain Lake is just minutes away for hiking and boating! Right down the street from the BRAND NEW Eagle Mountain HS scheduled to open fall 2024. So many updates to this charming home - kitchen remodel in 2022 includes granite countertops, stylish backplash, painted white cabinets with new hardware, new sink and faucet on the eat-in island, and gas stove. Can lights installed in kitchen outfitted with Phillips HUE smartlights. Equipped with Vivint security options. The neighborhood offers a junior Olympic-sized swimming pool, playground, walking trail, and pond. And there are plenty of options for where you drink your morning coffee - choose from the lovely front porch, covered back patio, or upstairs balcony! You don't want to miss this one!
Location
State TX
County Tarrant
Community Community Pool, Community Sprinkler, Jogging Path/Bike Path, Park, Playground
Direction GPS
Rooms
Dining Room 1
Interior
Interior Features Cable TV Available, Chandelier, Decorative Lighting, Eat-in Kitchen, Granite Counters, High Speed Internet Available, Kitchen Island, Open Floorplan, Pantry, Smart Home System
Heating Central, Natural Gas
Cooling Central Air
Flooring Carpet, Ceramic Tile, Laminate
Appliance Dishwasher, Disposal, Gas Range, Microwave
Heat Source Central, Natural Gas
Exterior
Exterior Feature Balcony, Covered Patio/Porch, Rain Gutters
Garage Spaces 2.0
Fence Back Yard, Fenced
Community Features Community Pool, Community Sprinkler, Jogging Path/Bike Path, Park, Playground
Utilities Available City Sewer, City Water, Curbs, Individual Gas Meter
Roof Type Composition
Total Parking Spaces 2
Garage Yes
Building
Lot Description Landscaped
Story Two
Foundation Slab
Level or Stories Two
Structure Type Siding
Schools
Elementary Schools Eaglemount
Middle Schools Wayside
High Schools Boswell
School District Eagle Mt-Saginaw Isd
Others
Ownership Of record.
Acceptable Financing Cash, Conventional, FHA, VA Loan
Listing Terms Cash, Conventional, FHA, VA Loan
Financing FHA
Read Less

©2025 North Texas Real Estate Information Systems.
Bought with Melanie Russell • Helen Painter Group, REALTORS



