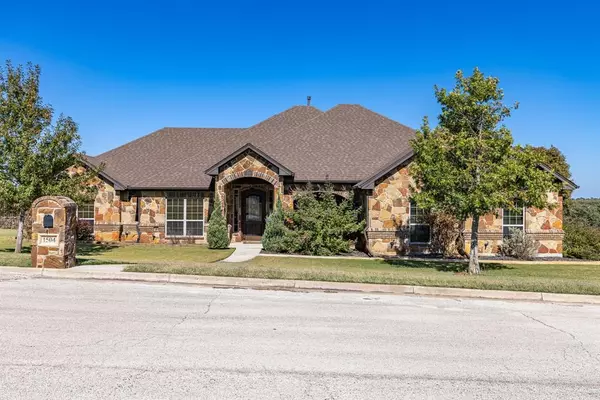For more information regarding the value of a property, please contact us for a free consultation.
1504 Lance Street Bowie, TX 76230
Want to know what your home might be worth? Contact us for a FREE valuation!

Our team is ready to help you sell your home for the highest possible price ASAP
Key Details
Property Type Single Family Home
Sub Type Single Family Residence
Listing Status Sold
Purchase Type For Sale
Square Footage 2,695 sqft
Price per Sqft $179
Subdivision North Park Sub
MLS Listing ID 20513590
Sold Date 08/09/24
Bedrooms 3
Full Baths 2
HOA Y/N None
Year Built 2014
Annual Tax Amount $7,574
Lot Size 0.420 Acres
Acres 0.42
Property Description
This custom-built residence exudes quality, the property is ENERGY EFFICENT! Average utility bills will AMAZE you! Your neighbors will be green with envy, when you top the pool off and keep your lawn pristine with the water well. The house is adorned with granite countertops. Double stained hardwood cabinets grace every corner of the home. The kitchen is a chef's dream, equipped with a Commercial grade gas range by WOLF. The outdoor grilling area boasts a 36-inch DCS gas grill with rotisserie and side burner, perfect for culinary enthusiasts. Inside, the open and flowing floor plan showcases hand-scraped red oak flooring in the living areas, office, and dining space. The kitchen and bathrooms feature tile flooring and carpet in the bedroom will keep your toes cozy. The built in pool is surrounded by beautiful landscape and offering its own vibe. Discover serenity and luxury of this remarkable home, where every detail has been carefully considered. Come and fall in love!
Location
State TX
County Montague
Direction From Decatur go north hwy 287, 81 North to Bowie. Exit hwy 81N which is main street thru town. Downtown, turn right onto hwy 59 N about 2 miles. Turn left onto Lovers Ln at red light. Turn right on Mason and go to top of the hill LANCE ST is on the right, house is 2nd on the left.
Rooms
Dining Room 2
Interior
Interior Features Chandelier, Decorative Lighting, Double Vanity, Eat-in Kitchen, Flat Screen Wiring, Granite Counters, High Speed Internet Available, Kitchen Island, Natural Woodwork, Open Floorplan, Pantry, Sound System Wiring, Vaulted Ceiling(s), Walk-In Closet(s)
Heating Central, ENERGY STAR Qualified Equipment, Natural Gas
Cooling Ceiling Fan(s), Central Air, Electric, ENERGY STAR Qualified Equipment
Flooring Carpet, Ceramic Tile, Hardwood, Travertine Stone
Fireplaces Number 1
Fireplaces Type Electric, Family Room, Gas, Gas Logs, Insert, Stone
Appliance Commercial Grade Range, Commercial Grade Vent, Dishwasher, Disposal, Gas Oven, Gas Range, Gas Water Heater, Microwave, Convection Oven, Plumbed For Gas in Kitchen, Tankless Water Heater, Vented Exhaust Fan
Heat Source Central, ENERGY STAR Qualified Equipment, Natural Gas
Exterior
Exterior Feature Attached Grill, Awning(s), Gas Grill, Rain Gutters, Outdoor Grill
Garage Spaces 2.0
Fence Back Yard, Privacy, Wood
Pool Gunite, In Ground, Outdoor Pool, Pool Sweep, Private, Pump, Water Feature, Waterfall
Utilities Available Alley, Asphalt, City Sewer, City Water, Curbs, Electricity Connected, Individual Gas Meter, Individual Water Meter, Underground Utilities, Water Tap Fee Paid, Well
Roof Type Composition
Total Parking Spaces 2
Garage Yes
Private Pool 1
Building
Story One
Foundation Pillar/Post/Pier, Slab
Level or Stories One
Structure Type Brick,Rock/Stone
Schools
Elementary Schools Bowie
High Schools Bowie
School District Bowie Isd
Others
Restrictions Deed
Ownership Kent, Thomas
Acceptable Financing Cash, Contract, Conventional
Listing Terms Cash, Contract, Conventional
Financing Cash
Read Less

©2025 North Texas Real Estate Information Systems.
Bought with Non-Mls Member • NON MLS



