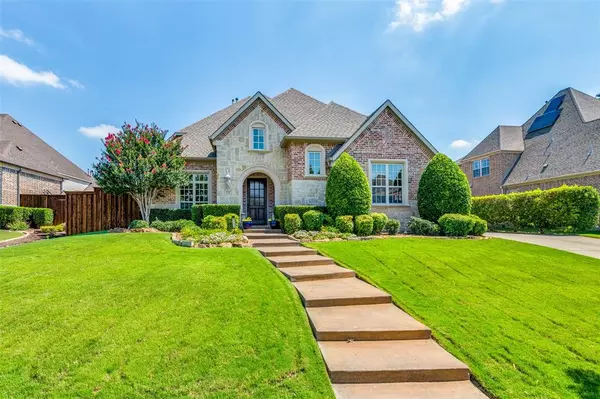For more information regarding the value of a property, please contact us for a free consultation.
2751 Seven Shields Lane Lewisville, TX 75056
Want to know what your home might be worth? Contact us for a FREE valuation!

Our team is ready to help you sell your home for the highest possible price ASAP
Key Details
Property Type Single Family Home
Sub Type Single Family Residence
Listing Status Sold
Purchase Type For Sale
Square Footage 4,192 sqft
Price per Sqft $283
Subdivision Castle Hills Ph Ii Sec E
MLS Listing ID 20635703
Sold Date 07/31/24
Style Traditional
Bedrooms 5
Full Baths 5
Half Baths 1
HOA Fees $103/ann
HOA Y/N Mandatory
Year Built 2008
Lot Size 0.307 Acres
Acres 0.3072
Lot Dimensions 157X93
Property Description
Absolutley Stunning! 5 bedrooms, 5 and half bath, plus handsome stdy with builtins and coffered ceilings, gameroom and MEDIA Room. Handscraped Hardwood floors and carpet. Open kitchen with Wolf Appliances, breakfast bar, large eat in breakfast area with view of beautiful backyard, rich cabinets, builtin fridge. Mudroom, Large laundry room. 5th BEDROOM QUEST SUITE DOWN. Gameroom with wetbar, builtin homework station. Tiered Media Room to include screen and projector. 3 car garage. 2 car plus one car. Large backyard with covered patio and outdoor Fireplace. Plenty of room for pool and more! Custom $7K NEW single iron front door with bronze finish to be installed before closing. Picture of the new door in Documents.
Location
State TX
County Denton
Community Club House, Community Pool, Fishing, Fitness Center, Golf, Greenbelt, Jogging Path/Bike Path, Lake, Playground, Restaurant, Sidewalks, Tennis Court(S)
Direction Josey north of Hebron Pkwy, left on King Arthur, right on Merlin to Seven Shields then turn left, house is down on the right.
Rooms
Dining Room 2
Interior
Interior Features Built-in Wine Cooler, Cable TV Available, Chandelier, Decorative Lighting, Double Vanity, Dry Bar, High Speed Internet Available, Open Floorplan, Sound System Wiring, Walk-In Closet(s)
Heating Central, Natural Gas, Zoned
Cooling Ceiling Fan(s), Central Air, Electric, Zoned
Flooring Carpet, Ceramic Tile, Wood
Fireplaces Number 2
Fireplaces Type Brick, Family Room, Gas Starter, Stone, Wood Burning
Equipment Home Theater
Appliance Dishwasher, Disposal, Electric Oven, Gas Cooktop, Gas Water Heater, Microwave, Double Oven, Refrigerator, Vented Exhaust Fan
Heat Source Central, Natural Gas, Zoned
Laundry Full Size W/D Area
Exterior
Exterior Feature Covered Patio/Porch, Rain Gutters
Garage Spaces 3.0
Fence Back Yard, Wood
Community Features Club House, Community Pool, Fishing, Fitness Center, Golf, Greenbelt, Jogging Path/Bike Path, Lake, Playground, Restaurant, Sidewalks, Tennis Court(s)
Utilities Available City Sewer, City Water, Co-op Electric, Curbs, Individual Gas Meter, Sidewalk
Roof Type Composition
Total Parking Spaces 3
Garage Yes
Building
Lot Description Few Trees, Interior Lot, Landscaped, Lrg. Backyard Grass, Sprinkler System, Subdivision
Story Two
Foundation Slab
Level or Stories Two
Structure Type Brick,Rock/Stone,Siding
Schools
Elementary Schools Castle Hills
Middle Schools Killian
High Schools Hebron
School District Lewisville Isd
Others
Ownership see agent
Acceptable Financing Cash, Conventional
Listing Terms Cash, Conventional
Financing Conventional
Read Less

©2024 North Texas Real Estate Information Systems.
Bought with Victor Vo • Douglas Elliman Real Estate
GET MORE INFORMATION


