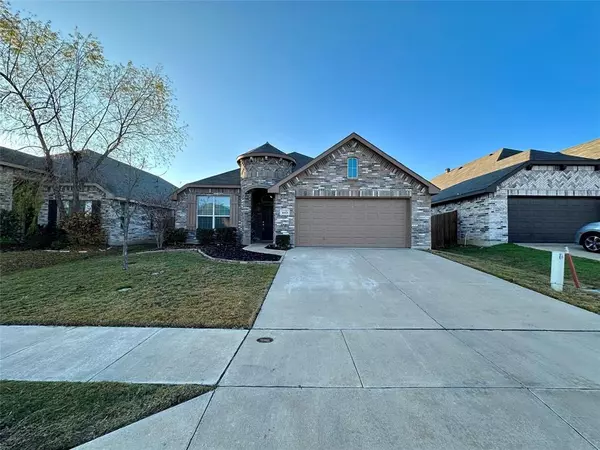For more information regarding the value of a property, please contact us for a free consultation.
2113 Leonard Ranch Road Fort Worth, TX 76134
Want to know what your home might be worth? Contact us for a FREE valuation!

Our team is ready to help you sell your home for the highest possible price ASAP
Key Details
Property Type Single Family Home
Sub Type Single Family Residence
Listing Status Sold
Purchase Type For Sale
Square Footage 1,854 sqft
Price per Sqft $189
Subdivision Matador Add
MLS Listing ID 20550681
Sold Date 07/26/24
Style Traditional
Bedrooms 4
Full Baths 2
HOA Fees $29/ann
HOA Y/N Mandatory
Year Built 2016
Annual Tax Amount $6,830
Lot Size 5,488 Sqft
Acres 0.126
Property Description
This magnificent residence is in pristine condition and is situated in a beautiful community. This exquisite entranceway leads to a spacious, well-lit living area, dining area, and kitchen space. The plethora of windows and the luxury tile flooring, granite countertops, stainless steel appliances, and brilliant white kitchen cabinetry that illuminate the space. The residence features tray ceilings, arched doorways, and paneled doors, among other architectural elements. For added seclusion, the primary bedroom with an ensuite is tucked away in the rear of the residence. The residence exudes an air of immaculate freshness, having been barely occupied and meticulously maintained. This magnificent entrance in the manner of a castle is prepared for its new owner. Buyers let us create new memories in this exquisite residence. Foundation and Structure of house is still under the 10 year warranty from the builder.
Location
State TX
County Tarrant
Direction Get on I-820 S from Canton Dr, E Lancaster Ave and S Cravens Rd E Loop 820 S, Follow I-820 S and I-20 W to California Pkwy N SW Loop 820. Take exit 436A from I-20 W, Take Crowley Rd to Leonard Ranch Rd, arrive at 2113 Leonard Ranch Rd, Fort Worth, TX 76134.
Rooms
Dining Room 1
Interior
Interior Features Cable TV Available, Granite Counters, High Speed Internet Available, Kitchen Island, Open Floorplan, Pantry, Walk-In Closet(s)
Flooring Carpet, Tile
Appliance Dishwasher, Disposal, Electric Range, Electric Water Heater, Microwave, Refrigerator
Laundry Electric Dryer Hookup, Utility Room, Washer Hookup
Exterior
Garage Spaces 2.0
Utilities Available Cable Available, City Sewer, City Water, Curbs, Electricity Available, Electricity Connected, Individual Water Meter, Phone Available, Sidewalk, Underground Utilities
Roof Type Composition
Total Parking Spaces 2
Garage Yes
Building
Story One
Foundation Slab
Level or Stories One
Schools
Elementary Schools Mary Harris
Middle Schools Stevens
High Schools Crowley
School District Crowley Isd
Others
Ownership Abel Pantoja & Gabriela Pantoja
Acceptable Financing Cash, Conventional, FHA, VA Loan
Listing Terms Cash, Conventional, FHA, VA Loan
Financing VA
Read Less

©2024 North Texas Real Estate Information Systems.
Bought with Omar Montoya • Ultima Real Estate Services
GET MORE INFORMATION


