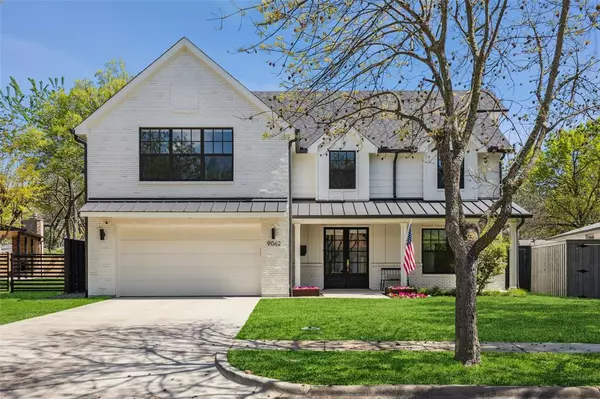For more information regarding the value of a property, please contact us for a free consultation.
9062 Longmont Drive Dallas, TX 75238
Want to know what your home might be worth? Contact us for a FREE valuation!

Our team is ready to help you sell your home for the highest possible price ASAP
Key Details
Property Type Single Family Home
Sub Type Single Family Residence
Listing Status Sold
Purchase Type For Sale
Square Footage 4,255 sqft
Price per Sqft $387
Subdivision Lake Highlands Estates 9
MLS Listing ID 20572839
Sold Date 07/18/24
Bedrooms 5
Full Baths 4
Half Baths 1
HOA Y/N None
Year Built 2019
Lot Size 9,321 Sqft
Acres 0.214
Property Description
Nestled in the sought-after L streets this recently constructed home boasts elegance & functionality. Upon entry guests are greeted by formal foyer leading to spacious office & dining room, offering picturesque views of the living area & lush backyard. The kitchen overlooking the living room & backyard boasts a wall of windows & sliding doors seamlessly blending indoor & outdoor living. Equipped w a large island, gas range w double ovens, butlers pantry featuring wine fridge & microwave & ample storage, its a chef's delight. Downstairs primary bedroom is generously sized & features an ensuite bathroom w dual sinks, soaking tub, large shower w rain shower head & walk-in closet. Upstairs a sprawling living room w wet bar & 4 bedrooms w 3 full baths provide ample space for relaxation & entertainment. Outside the entertainers paradise awaits w turfed grass, built-in gas grill, covered porch, fenced-in pool & basketball court creating the perfect backdrop for gatherings & leisure activities
Location
State TX
County Dallas
Direction From Plano Rd, turn onto McCree Rd. Turn left on Longmont. Home is on the left
Rooms
Dining Room 1
Interior
Interior Features Built-in Features, Built-in Wine Cooler, Eat-in Kitchen, High Speed Internet Available, Kitchen Island, Open Floorplan, Pantry, Vaulted Ceiling(s), Walk-In Closet(s), Wet Bar
Heating Central, Fireplace(s), Natural Gas
Cooling Ceiling Fan(s), Central Air, Electric
Fireplaces Number 1
Fireplaces Type Gas Starter, Living Room
Appliance Built-in Gas Range, Dishwasher, Disposal, Gas Range, Microwave, Double Oven, Plumbed For Gas in Kitchen, Vented Exhaust Fan
Heat Source Central, Fireplace(s), Natural Gas
Laundry Electric Dryer Hookup, Utility Room, Full Size W/D Area, Washer Hookup
Exterior
Exterior Feature Basketball Court, Built-in Barbecue, Covered Patio/Porch, Gas Grill, Outdoor Grill, Outdoor Kitchen, Outdoor Living Center, Private Yard
Garage Spaces 2.0
Fence Wood
Pool Fenced, Heated, In Ground
Utilities Available Cable Available, City Sewer, City Water, Concrete, Curbs, Electricity Available, Electricity Connected, Individual Gas Meter, Natural Gas Available, Sidewalk
Roof Type Composition,Metal
Total Parking Spaces 2
Garage Yes
Private Pool 1
Building
Story Two
Foundation Slab
Level or Stories Two
Schools
Elementary Schools Lake Highlands
High Schools Lake Highlands
School District Richardson Isd
Others
Ownership See Agent
Financing Conventional
Read Less

©2024 North Texas Real Estate Information Systems.
Bought with Hanne Sagalowsky • Coldwell Banker Realty
GET MORE INFORMATION


