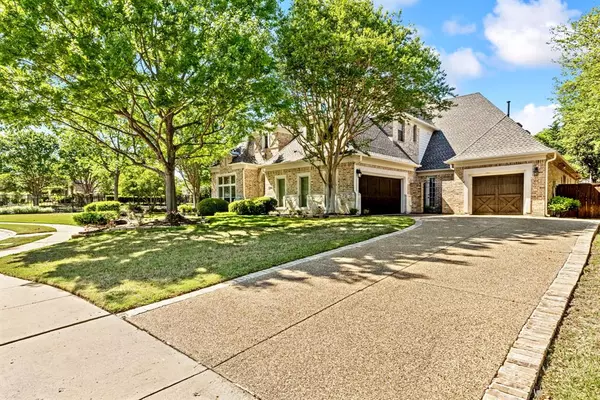For more information regarding the value of a property, please contact us for a free consultation.
908 Kingsbury Court Allen, TX 75013
Want to know what your home might be worth? Contact us for a FREE valuation!

Our team is ready to help you sell your home for the highest possible price ASAP
Key Details
Property Type Single Family Home
Sub Type Single Family Residence
Listing Status Sold
Purchase Type For Sale
Square Footage 5,361 sqft
Price per Sqft $260
Subdivision Starcreek Ph One
MLS Listing ID 20577400
Sold Date 07/12/24
Bedrooms 5
Full Baths 4
Half Baths 1
HOA Fees $110/qua
HOA Y/N Mandatory
Year Built 2006
Annual Tax Amount $18,218
Lot Size 0.370 Acres
Acres 0.37
Property Description
Situated at the curve of a cul-de-sac, this Darling Home has timeless features and quality upgrades. This 5 bed, 4.1 bath home has space for everyone to enjoy. The primary retreat has spacious seating area, spa-like bathroom with jetted tub and 2 shower heads. 2 primary closets with direct access to garage, mud room and laundry. The kitchen is a culinary retreat featuring subzero fridge, wolf range, warming drawer and statement island overlooking living room and backyard. Secondary bedroom with ensuite bath and walk in closet also located on the 1st floor. 3 beds located on the 2nd floor. Oversized gameroom with wetbar, dishwasher and fridge and access to balcony. Media room directly off gameroom. Instant hotwater throughout home. The backyard features a tranquil midnight blue heated pool with 2 waterfalls, cascade, spa and tanning ledge. Indigenous plants and flagstone throughout estate sets the tone of the backyard as if it were a hot springs fed lagoon at the edge of a Texas desert.
Location
State TX
County Collin
Direction From 121: Exit Lake Forest Dr and Watters Rd. South on N Watters Rd. Left on W Starwood. Right on Starcreek Pkwy. Left on N Thornbuy Ln. Left on Kingsbury Ct. Home on right at end of cul-de-sac.
Rooms
Dining Room 2
Interior
Interior Features Built-in Features, Chandelier, Decorative Lighting, Dry Bar, Eat-in Kitchen, Granite Counters, Multiple Staircases, Natural Woodwork, Pantry, Sound System Wiring, Walk-In Closet(s), Wet Bar
Heating Central, Fireplace(s)
Cooling Central Air
Flooring Carpet, Hardwood
Fireplaces Number 2
Fireplaces Type Gas Logs, Gas Starter, Glass Doors, Outside
Appliance Built-in Refrigerator, Dishwasher, Gas Range, Microwave, Double Oven, Plumbed For Gas in Kitchen, Refrigerator, Warming Drawer
Heat Source Central, Fireplace(s)
Laundry Electric Dryer Hookup, Utility Room, Full Size W/D Area, Washer Hookup
Exterior
Exterior Feature Attached Grill, Balcony, Courtyard, Covered Patio/Porch, Garden(s), Gas Grill, Lighting, Outdoor Grill, Outdoor Kitchen, Outdoor Living Center, Private Yard, Uncovered Courtyard
Garage Spaces 3.0
Fence Brick, Wood, Wrought Iron
Pool Heated, In Ground, Outdoor Pool, Private, Separate Spa/Hot Tub, Waterfall
Utilities Available City Sewer, City Water
Roof Type Composition
Total Parking Spaces 3
Garage Yes
Private Pool 1
Building
Lot Description Corner Lot, Cul-De-Sac, Landscaped, Sprinkler System, Subdivision
Story Two
Foundation Slab
Level or Stories Two
Schools
Elementary Schools Jenny Preston
Middle Schools Curtis
High Schools Allen
School District Allen Isd
Others
Ownership Ask Agent
Acceptable Financing Cash, Conventional
Listing Terms Cash, Conventional
Financing Conventional
Special Listing Condition Survey Available
Read Less

©2025 North Texas Real Estate Information Systems.
Bought with Sarah Nguyen • Keller Williams Realty DPR



