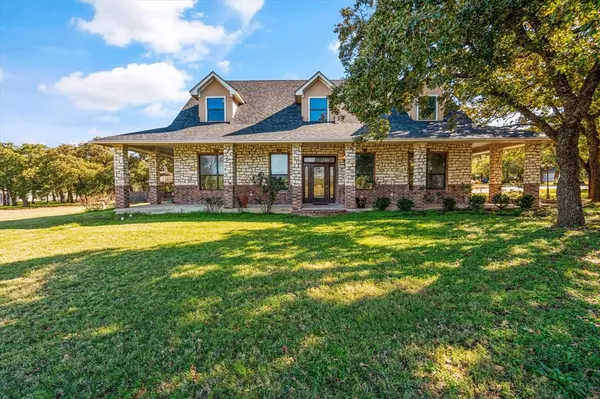For more information regarding the value of a property, please contact us for a free consultation.
7201 Kuban Boulevard Fort Worth, TX 76120
Want to know what your home might be worth? Contact us for a FREE valuation!

Our team is ready to help you sell your home for the highest possible price ASAP
Key Details
Property Type Single Family Home
Sub Type Single Family Residence
Listing Status Sold
Purchase Type For Sale
Square Footage 3,703 sqft
Price per Sqft $156
Subdivision Draughon Heights Add
MLS Listing ID 20471048
Sold Date 07/12/24
Style Other
Bedrooms 5
Full Baths 4
Half Baths 1
HOA Y/N None
Year Built 2007
Annual Tax Amount $11,755
Lot Size 0.650 Acres
Acres 0.65
Property Description
Seller is motivated. Bring offers. Escape to the serenity offered by this custom-built estate located on a treed .65 acre lot. The large lot with a park-like setting & wrap around front porch that faces an open field makes you feel like you have escaped to the country, but you are only minutes from I30 & 820…commute-friendly location for Fort Worth & Dallas. Best of both country & city living! When you build a custom home, you get well thought-out custom features, & this home is no exception. Enjoy closets & cabinets galore, built-ins, soaring ceilings, walls of windows, desirable open concept, two walk out attic storages & garage storage closet. Floor plan includes a spacious primary suite with large, double closets plus an additional bedroom downstairs. Each guest room is split from the other bedrooms & has its own bathroom providing multiple options for a second primary suite. 5th bedroom or office is located off 2nd staircase & includes attached bathroom great for work from home.
Location
State TX
County Tarrant
Direction From John T. White and 820, go E on John T. White, N on Williams. House is on the corner of Williams and Kuban.
Rooms
Dining Room 2
Interior
Interior Features Built-in Features, Cable TV Available, Double Vanity, Granite Counters, High Speed Internet Available, Kitchen Island, Multiple Staircases, Natural Woodwork, Open Floorplan, Pantry, Sound System Wiring, Vaulted Ceiling(s), Walk-In Closet(s), In-Law Suite Floorplan
Heating Natural Gas
Cooling Ceiling Fan(s), Central Air
Flooring Ceramic Tile, Laminate, Luxury Vinyl Plank
Fireplaces Number 1
Fireplaces Type Family Room, Gas Logs, Stone
Appliance Dishwasher, Disposal, Electric Range, Electric Water Heater, Microwave, Plumbed For Gas in Kitchen, Vented Exhaust Fan
Heat Source Natural Gas
Laundry Electric Dryer Hookup, Gas Dryer Hookup, Utility Room, Full Size W/D Area, Washer Hookup
Exterior
Exterior Feature Attached Grill, Covered Patio/Porch, Rain Gutters, Outdoor Grill
Garage Spaces 2.0
Fence Partial, Wood
Utilities Available Aerobic Septic, City Water
Roof Type Composition
Total Parking Spaces 2
Garage Yes
Building
Lot Description Corner Lot, Landscaped, Lrg. Backyard Grass
Story Two
Foundation Slab
Level or Stories Two
Structure Type Brick,Rock/Stone,Stucco
Schools
Elementary Schools Loweryrd
Middle Schools Jean Mcclung
High Schools Eastern Hills
School District Fort Worth Isd
Others
Ownership Carl L. Wadsworth
Acceptable Financing Cash, Conventional, FHA, VA Loan
Listing Terms Cash, Conventional, FHA, VA Loan
Financing Conventional
Special Listing Condition Aerial Photo
Read Less

©2024 North Texas Real Estate Information Systems.
Bought with Lori Seale • Coldwell Banker Apex, REALTORS
GET MORE INFORMATION


