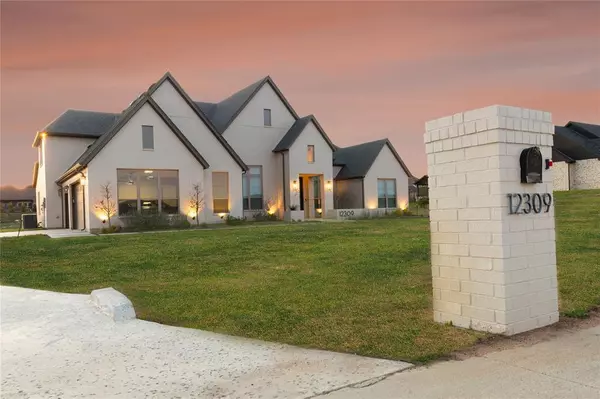For more information regarding the value of a property, please contact us for a free consultation.
12309 Bella Sera Drive Fort Worth, TX 76126
Want to know what your home might be worth? Contact us for a FREE valuation!

Our team is ready to help you sell your home for the highest possible price ASAP
Key Details
Property Type Single Family Home
Sub Type Single Family Residence
Listing Status Sold
Purchase Type For Sale
Square Footage 3,960 sqft
Price per Sqft $292
Subdivision Bella Flora
MLS Listing ID 20550059
Sold Date 07/11/24
Style Contemporary/Modern,Modern Farmhouse
Bedrooms 5
Full Baths 3
HOA Fees $58/ann
HOA Y/N Mandatory
Year Built 2022
Annual Tax Amount $15,364
Lot Size 1.320 Acres
Acres 1.32
Property Description
This meticulously crafted and immaculately clean home located in the coveted Bella communities will wow you with luxury. Chef inspired kitchen with professional grade appliances including dual, full size ovens, 48 inch gas cooktop and wine cooler. Open concept living space with 15 foot ceilings, beams, floating shelves and gas fireplace. Main bedroom has 17 foot cathedral ceiling with open truss beams, private bath with separate vanities, large stand alone tub and shower with rain heads. Very large walk in closet with direct access to the laundry room. Three beds, two full baths and office downstairs. Large loft area upstairs with two more bedrooms and full bath and BONUS holiday decor storage room! European white oak wood floors, designer tile, & Calacatta Quartz help complete the unique touches in this beautiful home. Recent upgrades include electric blinds in living room, reverse osmosis water softening system, 500 gallon propane tank, epoxy garage flooring and smart home features.
Location
State TX
County Tarrant
Community Perimeter Fencing
Direction Take 377 South to Bella Creek Pkwy. Turn right onto Bella Vino Dr. Turn left onto Bella Sera Dr. Home is on the left.
Rooms
Dining Room 1
Interior
Interior Features Built-in Wine Cooler, Cable TV Available, Cathedral Ceiling(s), Decorative Lighting, Double Vanity, Eat-in Kitchen, Flat Screen Wiring, High Speed Internet Available, Kitchen Island, Pantry, Smart Home System, Vaulted Ceiling(s), Walk-In Closet(s)
Heating Central, Electric, ENERGY STAR Qualified Equipment, Fireplace(s)
Cooling Ceiling Fan(s), Central Air, Electric, ENERGY STAR Qualified Equipment
Flooring Carpet, Hardwood, Tile
Fireplaces Number 1
Fireplaces Type Gas, Living Room
Appliance Built-in Gas Range, Dishwasher, Disposal, Electric Water Heater, Gas Cooktop, Gas Oven, Microwave, Double Oven, Refrigerator, Vented Exhaust Fan, Water Filter, Water Purifier, Water Softener
Heat Source Central, Electric, ENERGY STAR Qualified Equipment, Fireplace(s)
Laundry Electric Dryer Hookup, Utility Room, Full Size W/D Area, Washer Hookup
Exterior
Exterior Feature Covered Patio/Porch, Rain Gutters, Lighting
Garage Spaces 3.0
Fence None
Community Features Perimeter Fencing
Utilities Available Aerobic Septic, Cable Available, Electricity Connected, Private Sewer, Private Water, Propane, Septic, Underground Utilities, Well
Roof Type Composition
Total Parking Spaces 3
Garage Yes
Building
Lot Description Acreage, Landscaped, Sprinkler System
Story Two
Foundation Slab
Level or Stories Two
Structure Type Brick
Schools
Elementary Schools Westpark
Middle Schools Benbrook
High Schools Benbrook
School District Fort Worth Isd
Others
Ownership Owner of Record
Acceptable Financing Cash, Conventional, FHA, VA Loan
Listing Terms Cash, Conventional, FHA, VA Loan
Financing Conventional
Read Less

©2025 North Texas Real Estate Information Systems.
Bought with Rebecca Young • Manley Real Estate Brokerage



