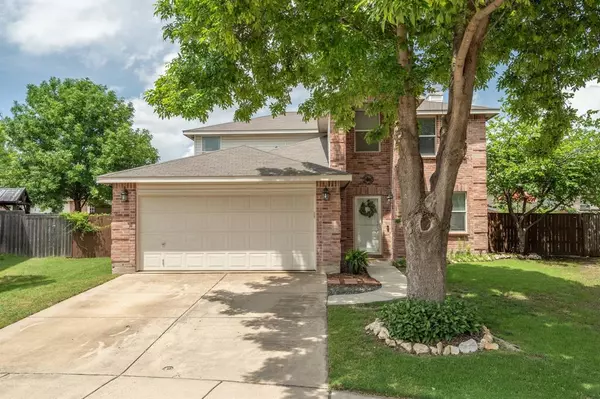For more information regarding the value of a property, please contact us for a free consultation.
16537 Alena Court Fort Worth, TX 76247
Want to know what your home might be worth? Contact us for a FREE valuation!

Our team is ready to help you sell your home for the highest possible price ASAP
Key Details
Property Type Single Family Home
Sub Type Single Family Residence
Listing Status Sold
Purchase Type For Sale
Square Footage 2,611 sqft
Price per Sqft $134
Subdivision Harriet Creek Ranch Ph 3
MLS Listing ID 20614181
Sold Date 07/08/24
Style Traditional
Bedrooms 4
Full Baths 2
Half Baths 1
HOA Fees $29/qua
HOA Y/N Mandatory
Year Built 2005
Annual Tax Amount $6,263
Lot Size 7,840 Sqft
Acres 0.18
Property Description
Welcome Home! Nestled on a spacious cul-de-sac lot, this charming 2-story offers an ideal blend of comfort & style. Step inside to discover a freshly painted interior adorned with rich LVP flooring, creating an inviting atmosphere. The main floor boasts a formal dining room & an open living space, anchored by a cozy brick fireplace overlooking the serene backyard oasis. The eat-in kitchen features crisp white cabinetry, ample storage & a brand-new stainless steel microwave & electric range. Retreat to the private primary suite with an ensuite offering dual sinks, a soaking tub, & separate shower. Upstairs, a large game room & 3 additional bedrooms provide plenty of space for relaxation & entertainment. Outside, the sparkling pool with a tranquil weeping wall steals the show, perfect for enjoying endless summer days. Plus, enjoy peace of mind with recent updates including a new pool filter, salt cell & rebuilt pool motor. Don't miss your chance to make this stunning property your own!
Location
State TX
County Denton
Community Community Pool, Park, Playground
Direction From I-35 W take the exit towards Dallas and Bridgeport. Turn and head west on Hwy-114. Turn right onto Harriet Creek Dr and then left onto Cowboy Trail. Turn right onto Jasmine Springs Dr and then left onto Arbuckle Dr. Turn right onto Alena Ct and the home is in the cul-de-sac.
Rooms
Dining Room 2
Interior
Interior Features Cable TV Available, Decorative Lighting, Eat-in Kitchen, Flat Screen Wiring, Granite Counters, High Speed Internet Available, Open Floorplan, Pantry, Walk-In Closet(s)
Heating Central, Electric, Fireplace(s)
Cooling Ceiling Fan(s), Central Air, Electric
Flooring Carpet, Luxury Vinyl Plank
Fireplaces Number 1
Fireplaces Type Brick, Living Room, Raised Hearth, Wood Burning
Appliance Dishwasher, Disposal, Electric Range, Electric Water Heater, Microwave
Heat Source Central, Electric, Fireplace(s)
Laundry Electric Dryer Hookup, Utility Room, Full Size W/D Area, Washer Hookup
Exterior
Garage Spaces 2.0
Fence Back Yard, Fenced, Wood
Pool Gunite, In Ground, Outdoor Pool, Pool Sweep, Salt Water, Water Feature, Waterfall
Community Features Community Pool, Park, Playground
Utilities Available Cable Available, City Sewer, City Water, Electricity Connected
Roof Type Composition,Shingle
Total Parking Spaces 2
Garage Yes
Private Pool 1
Building
Lot Description Cul-De-Sac, Few Trees, Interior Lot, Landscaped, Lrg. Backyard Grass, Subdivision
Story Two
Foundation Slab
Level or Stories Two
Structure Type Brick
Schools
Elementary Schools Clara Love
Middle Schools Pike
High Schools Northwest
School District Northwest Isd
Others
Ownership See tax
Acceptable Financing Cash, Conventional, FHA, VA Loan, Other
Listing Terms Cash, Conventional, FHA, VA Loan, Other
Financing VA
Read Less

©2024 North Texas Real Estate Information Systems.
Bought with Bryntin Butler • TDRealty
GET MORE INFORMATION


