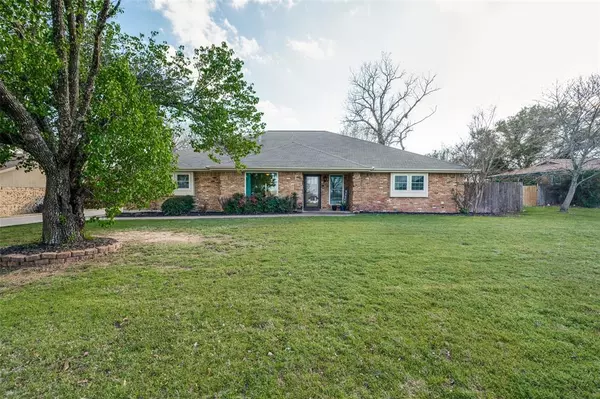For more information regarding the value of a property, please contact us for a free consultation.
6111 Ten Mile Bridge Road Fort Worth, TX 76135
Want to know what your home might be worth? Contact us for a FREE valuation!

Our team is ready to help you sell your home for the highest possible price ASAP
Key Details
Property Type Single Family Home
Sub Type Single Family Residence
Listing Status Sold
Purchase Type For Sale
Square Footage 2,475 sqft
Price per Sqft $167
Subdivision Greenfield Acres Add
MLS Listing ID 20562956
Sold Date 07/02/24
Style Ranch
Bedrooms 4
Full Baths 2
HOA Y/N None
Year Built 1987
Annual Tax Amount $6,713
Lot Size 0.551 Acres
Acres 0.551
Property Description
A rare find! Nestled on over half an acre, this enchanting 4 bed, 2 bath haven offers endless possibilities with NO HOA restrictions, an expansive yard, & sparkling backyard oasis. Impeccably maintained & thoughtfully updated, this residence has it all. Step inside to discover a versatile flex space, ideal for a home office or an additional dining room. The heart of the home unfolds into an open concept great room, featuring a soaring vaulted beam ceiling, wood-burning fireplace framed by elegant built-in shelving & views of the expansive covered patio & sport pool. The kitchen has been updated with bright white cabinetry, butcher block counter tops, & a large farmhouse sink. The primary suite is split from the secondary bedrooms for space & privacy & boasts ample built-in storage, new carpet, & a en suite bath with dual sinks, garden tub, separate shower, & dual closets. All windows replaced in 2018 w lifetime warranty! Walking distance from highly sought Eagle Mountain ISD schools!
Location
State TX
County Tarrant
Direction On GPS
Rooms
Dining Room 1
Interior
Interior Features Cathedral Ceiling(s), Decorative Lighting, Eat-in Kitchen, High Speed Internet Available, Open Floorplan, Vaulted Ceiling(s), Walk-In Closet(s)
Heating Central, Natural Gas
Cooling Ceiling Fan(s), Central Air, Electric
Flooring Carpet, Ceramic Tile, Laminate, Parquet
Fireplaces Number 1
Fireplaces Type Brick, Family Room, Gas Starter, Wood Burning
Appliance Dishwasher, Disposal, Electric Cooktop, Electric Oven, Microwave, Vented Exhaust Fan
Heat Source Central, Natural Gas
Laundry Utility Room, Full Size W/D Area
Exterior
Exterior Feature Covered Patio/Porch, Rain Gutters, Lighting
Garage Spaces 2.0
Carport Spaces 1
Fence Fenced, Wood
Pool Gunite, In Ground, Pump, Sport
Utilities Available City Sewer, City Water
Roof Type Composition
Total Parking Spaces 3
Garage Yes
Private Pool 1
Building
Lot Description Landscaped, Level, Lrg. Backyard Grass
Story One
Foundation Slab
Level or Stories One
Structure Type Brick
Schools
Elementary Schools Greenfield
Middle Schools Ed Willkie
High Schools Chisholm Trail
School District Eagle Mt-Saginaw Isd
Others
Ownership Jess and Melissa Barnes
Acceptable Financing Cash, Conventional, FHA, VA Loan
Listing Terms Cash, Conventional, FHA, VA Loan
Financing VA
Special Listing Condition Aerial Photo, Survey Available
Read Less

©2024 North Texas Real Estate Information Systems.
Bought with Leigh Brodner • Coldwell Banker Apex, REALTORS
GET MORE INFORMATION


