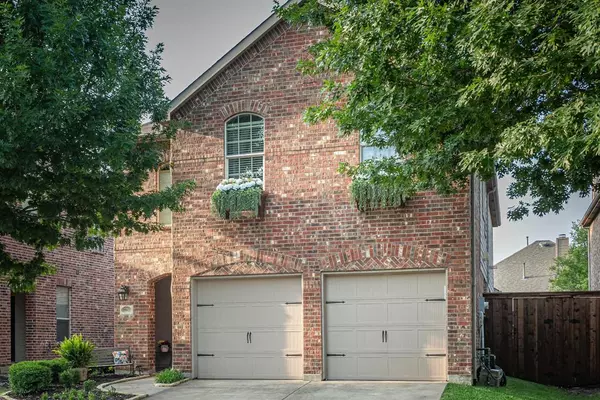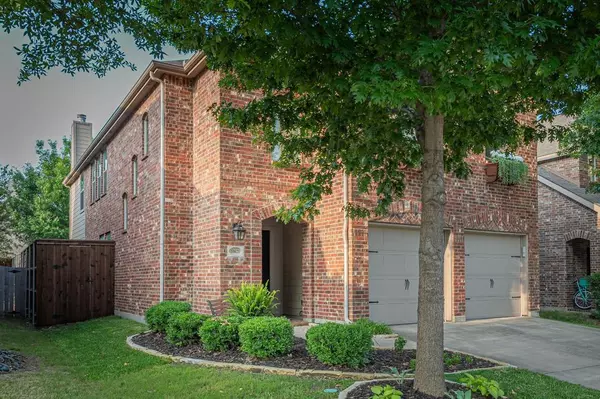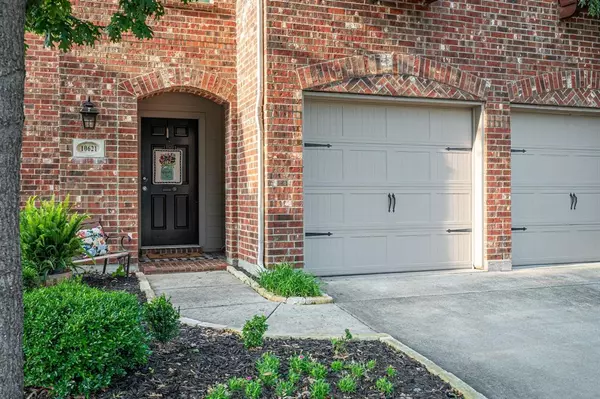For more information regarding the value of a property, please contact us for a free consultation.
10621 Matador Drive Mckinney, TX 75072
Want to know what your home might be worth? Contact us for a FREE valuation!

Our team is ready to help you sell your home for the highest possible price ASAP
Key Details
Property Type Single Family Home
Sub Type Single Family Residence
Listing Status Sold
Purchase Type For Sale
Square Footage 2,746 sqft
Price per Sqft $211
Subdivision Heights At Westridge Ph Iii The
MLS Listing ID 20547730
Sold Date 07/02/24
Bedrooms 4
Full Baths 2
Half Baths 1
HOA Fees $27
HOA Y/N Mandatory
Year Built 2010
Annual Tax Amount $8,404
Lot Size 4,617 Sqft
Acres 0.106
Property Description
NEW IMPROVED PRICE and UPDATES! This Stunning,North facing home located in the sought after Heights of Westridge Community in Frisco ISD.The grand vaulted entry with an abundance of natural light make the home feel inviting the minute you walk into the front door.The Large eat in kitchen with granite island,breakfast nook & open floorplan are perfect for large gatherings or entertaining.Spacious 4 bedroom 3 bath home is one of the most desirable locations in Mckinney.The large master bedroom features two separate closets & a large master suite bathroom all located on the second floor with the secondary bedrooms including a game room.Many upgrades throughout the home including new landscaping, new microwave over the stove, and extended back porch perfect for cooking out. Study or flex room located on the first floor.The five star community is located with two community pools, clubhouse, park, jogging path, exemplary elementary school within walking distance,& Westridge Golf Course.
Location
State TX
County Collin
Community Club House, Community Pool, Greenbelt, Jogging Path/Bike Path, Park, Playground, Sidewalks
Direction Driving north on Coit Road, turn right onto Raegenea Drive. Turn left onto Matador Drive. House is on the left 450 ft.
Rooms
Dining Room 2
Interior
Interior Features Built-in Features, Chandelier, Eat-in Kitchen, Granite Counters, High Speed Internet Available, Kitchen Island, Open Floorplan
Fireplaces Number 1
Fireplaces Type Great Room
Appliance Built-in Gas Range, Dishwasher, Disposal, Gas Water Heater, Microwave
Exterior
Garage Spaces 2.0
Community Features Club House, Community Pool, Greenbelt, Jogging Path/Bike Path, Park, Playground, Sidewalks
Utilities Available City Sewer, City Water, Concrete, Curbs, Individual Gas Meter, Individual Water Meter, Underground Utilities
Total Parking Spaces 2
Garage Yes
Building
Story Two
Foundation Slab
Level or Stories Two
Schools
Elementary Schools Mooneyham
Middle Schools Roach
High Schools Heritage
School District Frisco Isd
Others
Ownership see agent
Financing Conventional
Read Less

©2025 North Texas Real Estate Information Systems.
Bought with Christie Hill • EXP REALTY



