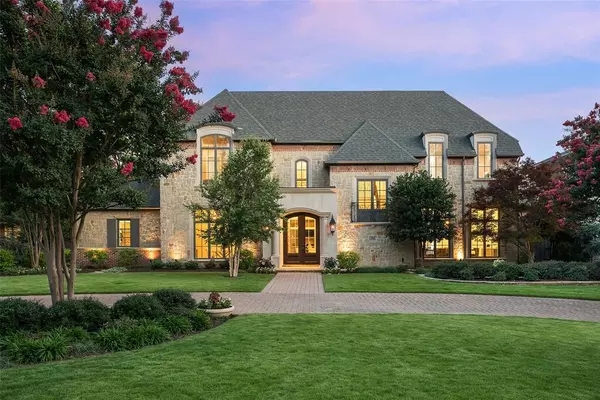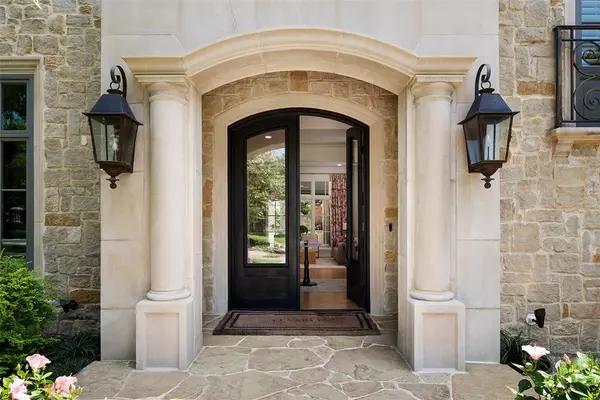For more information regarding the value of a property, please contact us for a free consultation.
6606 Prestonshire Lane Dallas, TX 75225
Want to know what your home might be worth? Contact us for a FREE valuation!

Our team is ready to help you sell your home for the highest possible price ASAP
Key Details
Property Type Single Family Home
Sub Type Single Family Residence
Listing Status Sold
Purchase Type For Sale
Square Footage 5,953 sqft
Price per Sqft $520
Subdivision Cesco Rev
MLS Listing ID 20646351
Sold Date 07/01/24
Style Traditional
Bedrooms 5
Full Baths 5
Half Baths 1
HOA Y/N None
Year Built 2004
Lot Size 0.413 Acres
Acres 0.413
Lot Dimensions 100x180
Property Description
Exceptional home built by Terry Woldt in Preston Hollow on oversized lot. Light filled foyer flanked by study, living w FP & dining. Updated ktchn & butler's opens to family & bfast rm. Ktchn is well designed w center island, Wolf range, SubZero R&F, 2 dishwashers & dual sinks. Home mgmt office adjacent to ktchn. Family rm w natural stone wall, gas fp & French doors lead to covered loggia & outdoor entertaining space. Wetbar w wine fridge, bev center & icemaker. Primary suite, offers lrg window & sitting area. Primary bath w sep vanities, jetted tub, sep steam shower & 2 walkin closets. 1st flr guest suite w private bath (also serves as pool bath), walkin closet, utility w sink & mudrm. Multiple staircases lead to 2nd flr, offering 3 ensuite bedrms w walkin closets, game rm, & unfinished bonus attic space. Covered patio feat electric screens, FP & fans. Outdoor ktchn & grill, bev center, & barstool ledge, overlooking pool & spa. Turfed yard & fire pit complete home. 4 car garage!
Location
State TX
County Dallas
Direction North on Hillcrest. Left on Prestonshire.
Rooms
Dining Room 3
Interior
Interior Features Built-in Wine Cooler, Cable TV Available, Decorative Lighting, Eat-in Kitchen, Flat Screen Wiring, High Speed Internet Available, Kitchen Island, Multiple Staircases, Open Floorplan, Pantry, Smart Home System, Sound System Wiring, Walk-In Closet(s), Wet Bar
Heating Central, Natural Gas
Cooling Ceiling Fan(s), Central Air, Electric
Flooring Hardwood, Tile
Fireplaces Number 2
Fireplaces Type Family Room, Fire Pit, Gas, Gas Starter, Living Room, Outside, Wood Burning
Appliance Built-in Refrigerator, Dishwasher, Gas Range, Ice Maker, Microwave, Double Oven
Heat Source Central, Natural Gas
Laundry Electric Dryer Hookup, Utility Room, Full Size W/D Area, Washer Hookup
Exterior
Exterior Feature Attached Grill, Covered Patio/Porch, Fire Pit, Rain Gutters, Lighting, Outdoor Kitchen
Garage Spaces 4.0
Fence Wood
Pool Heated, Pool/Spa Combo
Utilities Available City Sewer, City Water
Roof Type Composition
Total Parking Spaces 4
Garage Yes
Private Pool 1
Building
Lot Description Interior Lot, Landscaped, Lrg. Backyard Grass, Many Trees, Sprinkler System
Story Two
Foundation Slab
Level or Stories Two
Structure Type Brick,Frame,Rock/Stone
Schools
Elementary Schools Prestonhol
Middle Schools Benjamin Franklin
High Schools Hillcrest
School District Dallas Isd
Others
Ownership See Agent.
Acceptable Financing Cash, Conventional
Listing Terms Cash, Conventional
Financing Cash
Read Less

©2025 North Texas Real Estate Information Systems.
Bought with Sylvia Scott • Briggs Freeman Sotheby's Int'l



