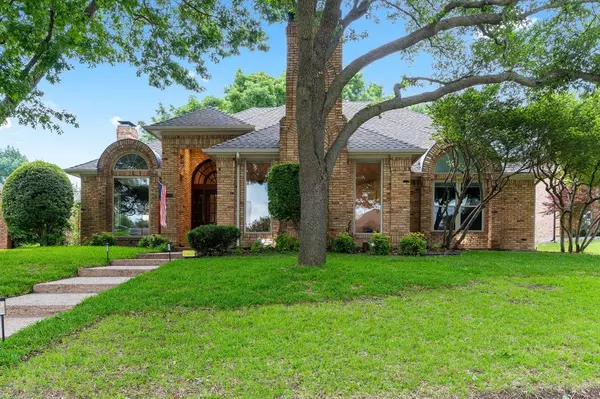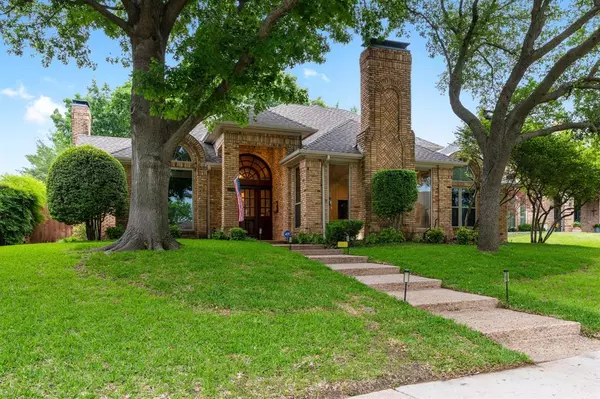For more information regarding the value of a property, please contact us for a free consultation.
3520 Michael Drive Plano, TX 75023
Want to know what your home might be worth? Contact us for a FREE valuation!

Our team is ready to help you sell your home for the highest possible price ASAP
Key Details
Property Type Single Family Home
Sub Type Single Family Residence
Listing Status Sold
Purchase Type For Sale
Square Footage 3,373 sqft
Price per Sqft $222
Subdivision Frst Crk Estates
MLS Listing ID 20609177
Sold Date 06/27/24
Bedrooms 4
Full Baths 3
Half Baths 1
HOA Fees $16/ann
HOA Y/N Voluntary
Year Built 1985
Annual Tax Amount $12,102
Lot Size 0.270 Acres
Acres 0.27
Property Description
Discover comfort and charm in this remarkable Forest Creek Estates custom home, ideally situated on an oversized cul-de-sac lot. Embrace privacy with an electric gate, outdoor kitchen, fire pit, and a delightful custom wooden playhouse in the backyard sanctuary. Inside, find two inviting fireplaces, engineered wood floors, and a convenient walk-in wet bar. The updated kitchen boasts modern white cabinets, granite countertops, and stainless steel appliances. The downstairs master suite features a relaxing garden tub and walk-in shower. Upstairs, three additional bedrooms and two full baths await. Zoned to the highly acclaimed Plano Independent School District and conveniently located near Legacy West, The Star, and major highways for effortless commuting. Additionally, the property can be sold furnished, offering the opportunity for effortless move-in. Don't miss out on the chance to call this meticulously maintained residence your own!
Location
State TX
County Collin
Direction From DNT, East on Legacy, Right on Tracy, Right on Michael. Home is on the Left in the culdesac.
Rooms
Dining Room 1
Interior
Interior Features Built-in Wine Cooler, Cable TV Available, Decorative Lighting, Eat-in Kitchen, Granite Counters, High Speed Internet Available, Vaulted Ceiling(s), Walk-In Closet(s), Wet Bar
Heating Central
Cooling Central Air
Fireplaces Number 2
Fireplaces Type Den, Family Room, Gas, Gas Logs, Living Room, Wood Burning
Appliance Dishwasher, Disposal, Electric Cooktop, Gas Water Heater, Microwave, Convection Oven, Double Oven
Heat Source Central
Exterior
Garage Spaces 2.0
Utilities Available City Sewer, City Water
Total Parking Spaces 2
Garage Yes
Building
Story Two
Level or Stories Two
Schools
Elementary Schools Carlisle
Middle Schools Schimelpfe
High Schools Clark
School District Plano Isd
Others
Ownership Of record
Acceptable Financing Cash, Conventional, Texas Vet, VA Loan
Listing Terms Cash, Conventional, Texas Vet, VA Loan
Financing Conventional
Read Less

©2025 North Texas Real Estate Information Systems.
Bought with Lily Moore • Lily Moore Realty



