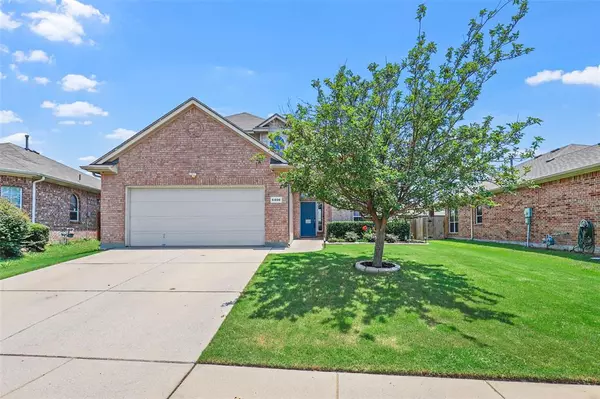For more information regarding the value of a property, please contact us for a free consultation.
6406 Miranda Drive Fort Worth, TX 76131
Want to know what your home might be worth? Contact us for a FREE valuation!

Our team is ready to help you sell your home for the highest possible price ASAP
Key Details
Property Type Single Family Home
Sub Type Single Family Residence
Listing Status Sold
Purchase Type For Sale
Square Footage 2,332 sqft
Price per Sqft $150
Subdivision Alexandra Meadows
MLS Listing ID 20630593
Sold Date 06/28/24
Style Traditional
Bedrooms 4
Full Baths 2
Half Baths 1
HOA Fees $30/ann
HOA Y/N Mandatory
Year Built 2004
Annual Tax Amount $7,016
Lot Size 6,534 Sqft
Acres 0.15
Property Description
Seller is offering $5k towards closing costs with a full price offer. This beautiful 4 bedroom 2.5 bathroom property has fresh interior paint and is ready for its next family! Granite countertops in the kitchen with stainless steel appliances, including a gas stove. Great space for entertaining guests, ample serving space with a breakfast nook nearby. Formal dining room or office space is downstairs with a convenient half bath also downstairs. Large primary bedroom has amazing natural lighting with garden tub and standing shower. Open concept living room with gas fireplace for those cold winter days. Great backyard with a space for patio furniture and entertaining guests. All secondary bedrooms are upstairs, guest bath upstairs has dual sinks. Carpet throughout. Cool off in the community pool that's within walking distance. New Inside AC 2023, Fence Replaced 2022, Water Heater Replaced 2023, Roof replaced 2019. Located minutes from Highway 35W and 820.
Location
State TX
County Tarrant
Community Community Pool
Direction Use GPS
Rooms
Dining Room 2
Interior
Interior Features Cable TV Available, Eat-in Kitchen, Granite Counters, Pantry
Heating Central, Natural Gas
Cooling Central Air, Electric
Flooring Carpet, Tile
Fireplaces Number 1
Fireplaces Type Gas
Appliance Dishwasher, Gas Range, Microwave
Heat Source Central, Natural Gas
Laundry Electric Dryer Hookup, Utility Room, Washer Hookup
Exterior
Garage Spaces 2.0
Fence Wood
Community Features Community Pool
Utilities Available City Sewer, City Water
Roof Type Composition
Total Parking Spaces 2
Garage Yes
Building
Story Two
Foundation Slab
Level or Stories Two
Structure Type Brick
Schools
Elementary Schools Gililland
Middle Schools Prairie Vista
High Schools Saginaw
School District Eagle Mt-Saginaw Isd
Others
Restrictions No Known Restriction(s)
Ownership See TAX
Acceptable Financing Cash, Conventional, FHA, VA Loan
Listing Terms Cash, Conventional, FHA, VA Loan
Financing Conventional
Read Less

©2024 North Texas Real Estate Information Systems.
Bought with Angie Smith • Key 2 Your Move Real Estate
GET MORE INFORMATION


