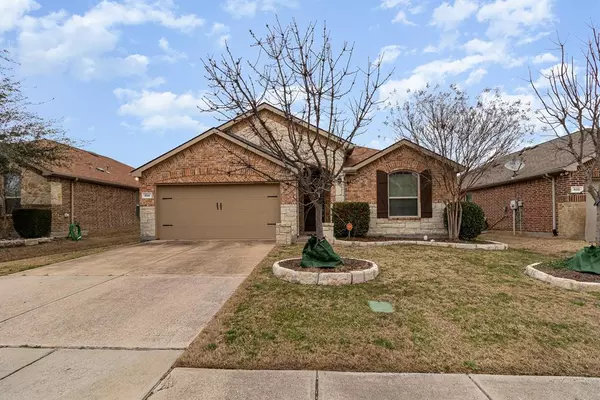For more information regarding the value of a property, please contact us for a free consultation.
604 Kiowa Drive Mckinney, TX 75071
Want to know what your home might be worth? Contact us for a FREE valuation!

Our team is ready to help you sell your home for the highest possible price ASAP
Key Details
Property Type Single Family Home
Sub Type Single Family Residence
Listing Status Sold
Purchase Type For Sale
Square Footage 2,362 sqft
Price per Sqft $184
Subdivision Pecan Ridge Estates Ph One
MLS Listing ID 20533486
Sold Date 06/26/24
Style Traditional
Bedrooms 4
Full Baths 2
Half Baths 1
HOA Fees $24/ann
HOA Y/N Mandatory
Year Built 2013
Annual Tax Amount $7,940
Lot Size 6,098 Sqft
Acres 0.14
Property Description
Elegant single-family residence at 604 Kiowa Dr, McKinney, TX 75071. This impeccably maintained home boasts 4 bedrooms and 2.1 bathrooms, offering a perfect blend of functionality and luxury. The open floor plan enhances the spacious feel, while the modern kitchen showcases top-tier appliances and abundant storage. The living room, complete with a fireplace, is an inviting space for gatherings. The master suite provides a private oasis with its own bathroom. Additionally, this home features an impressive game room-media room, perfect for entertainment. The backyard is ideal for outdoor activities, and the family-friendly neighborhood is close to schools, parks, and shopping. Experience the epitome of comfort and style in this conveniently located and well-appointed residence.
Location
State TX
County Collin
Direction Take I75 North from Dallas, take exit 42B toward Bloomdale Rd, Turn right on Bloomdale, Turn left on Pecan Meadow Dr, Turn right on Kiowa, home is on left.
Rooms
Dining Room 2
Interior
Interior Features Decorative Lighting, Kitchen Island, Vaulted Ceiling(s)
Heating Central, Electric
Cooling Central Air, Electric
Flooring Carpet, Ceramic Tile, Wood
Fireplaces Number 1
Fireplaces Type Wood Burning
Appliance Dishwasher, Disposal, Electric Cooktop
Heat Source Central, Electric
Laundry Utility Room
Exterior
Garage Spaces 2.0
Fence Wood
Utilities Available City Sewer, City Water
Roof Type Composition
Total Parking Spaces 2
Garage Yes
Building
Story Two
Foundation Slab
Level or Stories Two
Structure Type Brick
Schools
Elementary Schools Minshew
Middle Schools Dr Jack Cockrill
High Schools Mckinney Boyd
School District Mckinney Isd
Others
Ownership SFR Texas Sub 2022-1 LLC
Financing Conventional
Read Less

©2025 North Texas Real Estate Information Systems.
Bought with Nabiha Pirbhai • Real Sense Real Estate



