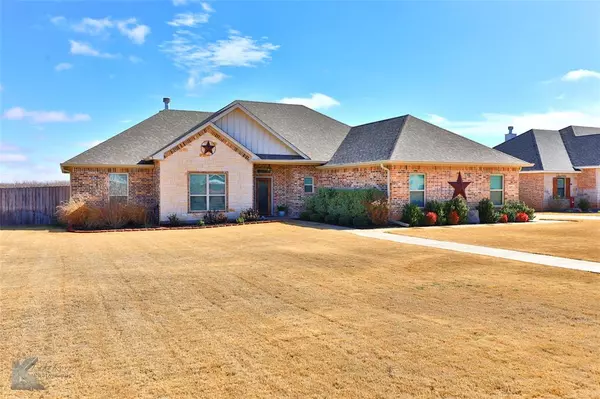For more information regarding the value of a property, please contact us for a free consultation.
117 Newhouse Drive Abilene, TX 79606
Want to know what your home might be worth? Contact us for a FREE valuation!

Our team is ready to help you sell your home for the highest possible price ASAP
Key Details
Property Type Single Family Home
Sub Type Single Family Residence
Listing Status Sold
Purchase Type For Sale
Square Footage 2,130 sqft
Price per Sqft $205
Subdivision Newhouse Farms Sec 1
MLS Listing ID 20520235
Sold Date 06/21/24
Bedrooms 4
Full Baths 2
HOA Y/N None
Year Built 2019
Annual Tax Amount $5,471
Lot Size 0.582 Acres
Acres 0.582
Property Description
Experience the next phase in your journey as you explore the elegance and practicality of this stunning rural home. Offering panoramic views and a seamless open concept floor plan, a dream kitchen, and a cozy living area with a wood-burning fireplace. Your well-equipped kitchen boasts granite-topped counters, a generous island with bar seating, and handcrafted wood cabinetry, offering both style and practicality for meal preparation. The adjacent dining room features large windows that flood the area with natural light.
With a split floor plan the home ensures a private master retreat, with an en suite bath featuring a walk-in shower and a relaxation-inducing soaking tub. In this inviting and meticulously designed home, every detail has been carefully considered to provide you with the perfect blend of comfort, style, and functionality. Whether you're hosting a gathering of friends or simply unwinding after a long day, this home offers an ideal setting for every occasion.
Location
State TX
County Taylor
Direction See GPS OR go south on buffalo gap road until you hit 707. Take a right heading west on 707. Go down until you see Newhouse Dr.. Home is on the East side of the street.
Rooms
Dining Room 2
Interior
Interior Features Double Vanity, Eat-in Kitchen, Flat Screen Wiring, Granite Counters, High Speed Internet Available, Kitchen Island, Natural Woodwork, Open Floorplan, Paneling, Pantry, Vaulted Ceiling(s), Walk-In Closet(s), Other
Fireplaces Number 1
Fireplaces Type Brick, Wood Burning
Appliance Dishwasher, Electric Range
Exterior
Garage Spaces 2.0
Carport Spaces 1
Utilities Available Asphalt, Co-op Electric, Outside City Limits, Rural Water District, Septic, Underground Utilities
Total Parking Spaces 3
Garage Yes
Building
Story One
Level or Stories One
Schools
Elementary Schools Wylie West
High Schools Wylie
School District Wylie Isd, Taylor Co.
Others
Financing VA
Read Less

©2024 North Texas Real Estate Information Systems.
Bought with Sheridan Cruz • Epique Realty LLC
GET MORE INFORMATION


