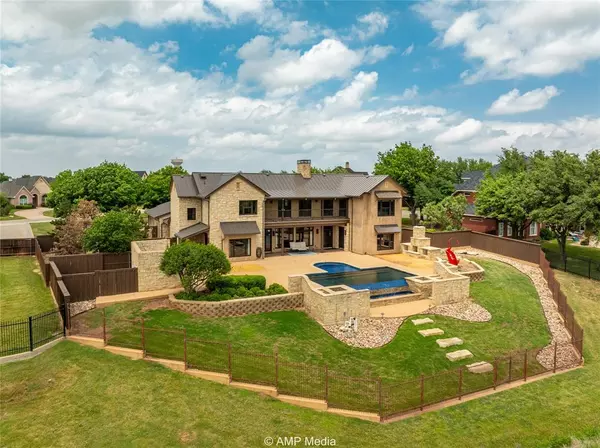For more information regarding the value of a property, please contact us for a free consultation.
8725 Saddle Lake Spur Abilene, TX 79602
Want to know what your home might be worth? Contact us for a FREE valuation!

Our team is ready to help you sell your home for the highest possible price ASAP
Key Details
Property Type Single Family Home
Sub Type Single Family Residence
Listing Status Sold
Purchase Type For Sale
Square Footage 4,900 sqft
Price per Sqft $244
Subdivision Lakes At Saddle Creek Sub
MLS Listing ID 20506184
Sold Date 06/18/24
Style Ranch
Bedrooms 5
Full Baths 4
Half Baths 2
HOA Fees $25/ann
HOA Y/N Mandatory
Year Built 2005
Lot Size 1.500 Acres
Acres 1.5
Property Description
Experience the epitome of luxury living with this meticulously-crafted residence by esteemed builder, Jeff Luther. As you enter, prepare to be enraptured by the seamless flow of the open floor plan, ensuring a harmonious living experience. The immaculate attention to detail is apparent at every turn, with the presence of interior stone walls, exquisite Mesquite wood floors, and charming terracotta tile. The gourmet kitchen is a chef's dream, boasting Viking appliances that effortlessly combine style and functionality. Notably, this masterpiece also includes a climate-controlled 10x10 wine room, ideal for preserving your precious collection. Revel in the awe-inspiring views that greet you from each corner of this magnificent home. Venture outdoors and encounter your very own oasis, featuring an infinity heated pool that merges seamlessly with the surrounding Texas landscape. Prepare yourself to induldge in the pinnacle of luxury living, as you experience this masterpiece.
Location
State TX
County Taylor
Community Campground, Curbs, Fishing, Jogging Path/Bike Path, Lake, Perimeter Fencing, Playground
Direction Coming Soon
Rooms
Dining Room 1
Interior
Interior Features Built-in Features, Built-in Wine Cooler, Cable TV Available, Decorative Lighting, Double Vanity, Eat-in Kitchen, High Speed Internet Available, Kitchen Island, Multiple Staircases, Natural Woodwork, Open Floorplan, Pantry, Tile Counters, Walk-In Closet(s), Wet Bar, Wired for Data
Heating Central, Electric, ENERGY STAR Qualified Equipment, Fireplace(s)
Cooling Ceiling Fan(s), Central Air, ENERGY STAR Qualified Equipment
Flooring Carpet, Ceramic Tile, Hardwood, Tile, Wood
Fireplaces Number 2
Fireplaces Type Bedroom, Gas, Gas Logs, Gas Starter, Living Room, Masonry, Master Bedroom, Stone, Wood Burning
Appliance Built-in Gas Range, Built-in Refrigerator, Commercial Grade Range, Commercial Grade Vent, Dishwasher, Disposal, Electric Oven, Gas Range, Ice Maker, Microwave, Plumbed For Gas in Kitchen, Vented Exhaust Fan, Warming Drawer, Washer, Water Softener
Heat Source Central, Electric, ENERGY STAR Qualified Equipment, Fireplace(s)
Laundry Electric Dryer Hookup, Utility Room, Laundry Chute, Full Size W/D Area, Washer Hookup
Exterior
Exterior Feature Attached Grill, Balcony, Barbecue, Built-in Barbecue, Covered Patio/Porch, Dog Run, Gas Grill, Kennel, Lighting, Outdoor Grill
Garage Spaces 3.0
Fence Metal, Wood
Community Features Campground, Curbs, Fishing, Jogging Path/Bike Path, Lake, Perimeter Fencing, Playground
Utilities Available Asphalt, City Sewer, City Water, Curbs, Electricity Available, Electricity Connected, Individual Gas Meter, Individual Water Meter, Natural Gas Available, Phone Available
Roof Type Metal
Total Parking Spaces 3
Garage Yes
Private Pool 1
Building
Lot Description Acreage, Cul-De-Sac, Landscaped, Lrg. Backyard Grass, Many Trees, Rolling Slope, Rugged, Sprinkler System, Subdivision, Water/Lake View
Foundation Slab
Structure Type Rock/Stone,Stucco
Schools
Elementary Schools Wylie East
High Schools Wylie
School District Wylie Isd, Taylor Co.
Others
Restrictions Deed
Ownership Black
Financing Cash
Special Listing Condition Deed Restrictions
Read Less

©2024 North Texas Real Estate Information Systems.
Bought with Cassandra Aaron • Ekdahl-Nelson Real Estate STAM
GET MORE INFORMATION


