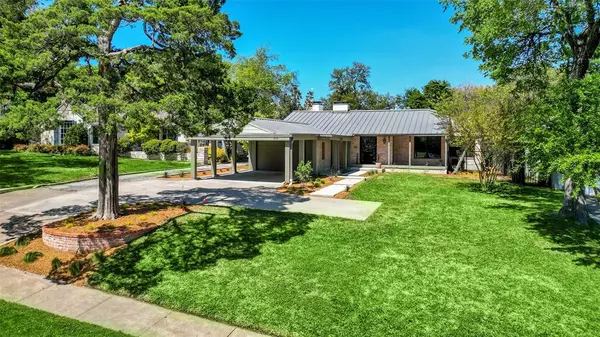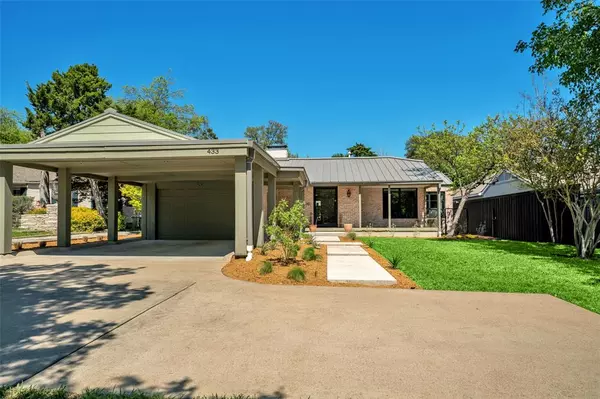For more information regarding the value of a property, please contact us for a free consultation.
433 W Colorado Boulevard Dallas, TX 75208
Want to know what your home might be worth? Contact us for a FREE valuation!

Our team is ready to help you sell your home for the highest possible price ASAP
Key Details
Property Type Single Family Home
Sub Type Single Family Residence
Listing Status Sold
Purchase Type For Sale
Square Footage 2,170 sqft
Price per Sqft $413
Subdivision East Kessler
MLS Listing ID 20570413
Sold Date 06/17/24
Style Contemporary/Modern,Ranch
Bedrooms 3
Full Baths 2
HOA Y/N None
Year Built 1938
Lot Size 7,971 Sqft
Acres 0.183
Lot Dimensions 60 x 133
Property Description
Style overflows in this beautifully updated luxury ranch. Sitting pridefully on an elevated lot with a deep setback and ample parking this home has the perfect blend of visual elegance and functionality. Enter through a custom pivoting door to open living areas with polished wood floors and picturesque views through floor-to-ceiling windows. Museum finish walls and custom built-ins guide you to the large den with a captivating fireplace overlooking a lush backyard with a newly added covered patio area. Gourmet kitchen is open to the living and features lux appliances, custom cabinetry, and bar. Primary suite oozes sophistication with a blend of large windows and exposed brick in the stylish ensuite bath. Taken to the studs and completely redesigned by jyanceydesigns in 2014, these timeless updates plus meticulous maintenance make this the perfect move-in ready dream home. Conveniently located to Bishop Arts, Downtown, and more – come experience this home for yourself.
Location
State TX
County Dallas
Direction South on Sylvan I-30, Left on Colorado Blvd, pass Cedar Hill, Home is up on the Left before Haines Ave.
Rooms
Dining Room 1
Interior
Interior Features Other
Heating Central
Cooling Central Air
Flooring Ceramic Tile, Parquet, Wood
Fireplaces Number 2
Fireplaces Type Wood Burning
Appliance Built-in Refrigerator, Dishwasher, Gas Range, Microwave
Heat Source Central
Laundry Utility Room, Full Size W/D Area
Exterior
Exterior Feature Covered Patio/Porch
Garage Spaces 1.0
Carport Spaces 2
Fence Wood
Utilities Available City Sewer, City Water
Roof Type Composition
Total Parking Spaces 3
Garage Yes
Building
Lot Description Few Trees, Landscaped, Lrg. Backyard Grass
Story One
Foundation Pillar/Post/Pier
Level or Stories One
Structure Type Brick
Schools
Elementary Schools Rosemont
Middle Schools Greiner
High Schools Sunset
School District Dallas Isd
Others
Ownership See Agent
Acceptable Financing Cash, Conventional
Listing Terms Cash, Conventional
Financing Conventional
Special Listing Condition Aerial Photo
Read Less

©2025 North Texas Real Estate Information Systems.
Bought with Paul Sanders • Compass RE Texas, LLC



