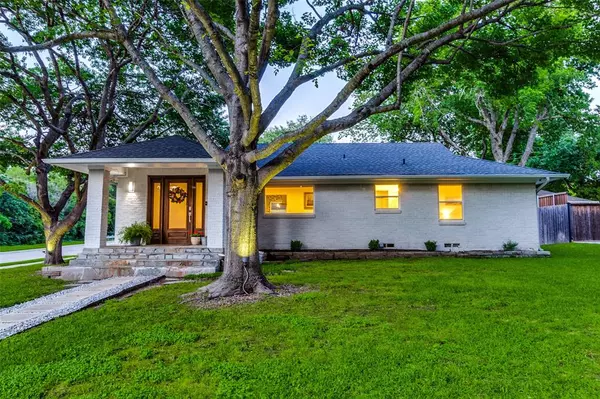For more information regarding the value of a property, please contact us for a free consultation.
11666 Saxon Street Dallas, TX 75218
Want to know what your home might be worth? Contact us for a FREE valuation!

Our team is ready to help you sell your home for the highest possible price ASAP
Key Details
Property Type Single Family Home
Sub Type Single Family Residence
Listing Status Sold
Purchase Type For Sale
Square Footage 1,460 sqft
Price per Sqft $376
Subdivision Lockwood Add Instl 05
MLS Listing ID 20602956
Sold Date 06/18/24
Style Contemporary/Modern
Bedrooms 2
Full Baths 2
HOA Y/N None
Year Built 1955
Lot Size 9,844 Sqft
Acres 0.226
Lot Dimensions 66 x 133 x 88 x132
Property Description
Escape to the tranquility of Lochwood, where the lush embrace of nature meets contemporary comfort just moments from White Rock Lake. A mere 9 miles from the vibrant heart of downtown Dallas, this extensively remodeled retreat offers a seamless blend of modern style and natural beauty. Behold sweeping views through expansive picture windows, while a front porch invites you to while away the hours in rocking-chair bliss. Inside, gleaming hardwood floors and museum finished walls provide the perfect backdrop for your personal masterpiece. The heart of the home, a dreamy kitchen, promises culinary delights and memorable gatherings. Unwind in the primary suite's redesigned bath, showcasing a sleek shower space. The renovated hall bath boasts a stunning glass tiled wall! Outside, two inviting patios beckon, one with a pergola and the other with a crackling firepit for cozy evenings under the stars. With a sleek stainless-steel grill, outdoor feasts with family and friends is a breeze.
Location
State TX
County Dallas
Direction From Easton Rd & Lake Highlands Drive, head S one block on Easton to left on Lippett. Follow 3 blocks, house on right.
Rooms
Dining Room 1
Interior
Interior Features Decorative Lighting, Granite Counters, Open Floorplan
Heating Central, Natural Gas
Cooling Ceiling Fan(s), Central Air, Electric
Flooring Ceramic Tile, Hardwood
Appliance Dishwasher, Disposal, Gas Range, Ice Maker, Refrigerator, Vented Exhaust Fan
Heat Source Central, Natural Gas
Exterior
Exterior Feature Attached Grill, Fire Pit, Rain Gutters, Lighting
Garage Spaces 2.0
Fence Wood, Wrought Iron
Utilities Available City Sewer
Roof Type Composition
Total Parking Spaces 2
Garage Yes
Building
Lot Description Adjacent to Greenbelt, Corner Lot, Few Trees, Landscaped, Lrg. Backyard Grass
Story One
Foundation Pillar/Post/Pier
Level or Stories One
Structure Type Brick
Schools
Elementary Schools Reilly
Middle Schools Robert Hill
High Schools Adams
School District Dallas Isd
Others
Ownership see DCAD
Financing Cash
Read Less

©2024 North Texas Real Estate Information Systems.
Bought with Darla Gray • Coldwell Banker Realty
GET MORE INFORMATION


