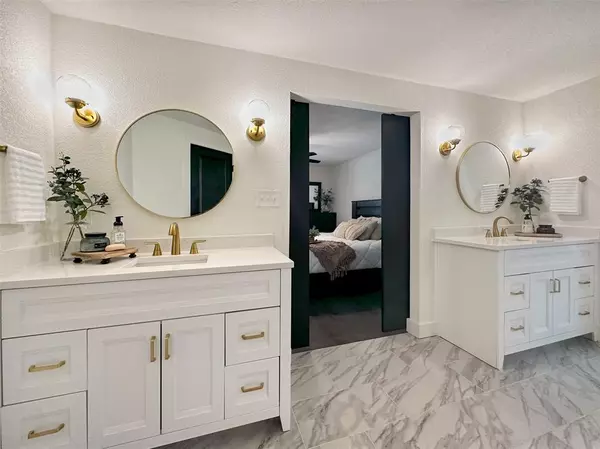For more information regarding the value of a property, please contact us for a free consultation.
507 NW 11th Street Mineral Wells, TX 76067
Want to know what your home might be worth? Contact us for a FREE valuation!

Our team is ready to help you sell your home for the highest possible price ASAP
Key Details
Property Type Single Family Home
Sub Type Single Family Residence
Listing Status Sold
Purchase Type For Sale
Square Footage 2,784 sqft
Price per Sqft $142
Subdivision Wiggins
MLS Listing ID 20361517
Sold Date 06/18/24
Bedrooms 4
Full Baths 3
HOA Y/N None
Year Built 1922
Annual Tax Amount $6,181
Lot Size 5,009 Sqft
Acres 0.115
Property Description
Stunning home sitting on 2 lots located in the heart of downtown Mineral Wells! This craftsman style 2-story home has been brought back to life from the ground up! New plumbing, electrical, HVAC, fresh paint, and flooring, to name a few! No details were overlooked! You will fall in love with the beautifully designed master ensuite, which includes a free-standing soaking tub, separate shower, marble vanities, and gold hardware. The guest bathrooms are just as breathtaking with granite countertops and cedar shelving. The kitchen boasts marble countertops, sleek black cabinets, new appliances, and cedar wrapped beams. The upstairs flex space could be used as a 4th bedroom with additional office space, a second den, or a game room! As you exit onto the covered patio, you’ll discover a spacious backyard perfect for entertaining. The home also has an expansive detached garage with a complete setup for a man’s dream workshop!
Location
State TX
County Palo Pinto
Direction Go west on Hwy 180. Turn right onto NW 4th Ave. Turn left onto NW 11th St. SOP.
Rooms
Dining Room 1
Interior
Interior Features Decorative Lighting, Double Vanity, Eat-in Kitchen, Granite Counters, Open Floorplan, Walk-In Closet(s)
Heating Central, Electric
Cooling Ceiling Fan(s), Central Air
Flooring Carpet, Vinyl
Appliance Dishwasher, Dryer, Electric Cooktop, Electric Oven, Electric Water Heater
Heat Source Central, Electric
Laundry Electric Dryer Hookup, Utility Room, Full Size W/D Area, Washer Hookup
Exterior
Exterior Feature Covered Patio/Porch, Storage
Garage Spaces 2.0
Fence Back Yard, Chain Link, Privacy, Wood
Utilities Available City Sewer, City Water
Roof Type Metal
Total Parking Spaces 2
Garage Yes
Building
Lot Description Interior Lot, Landscaped, Lrg. Backyard Grass
Story Two
Foundation Pillar/Post/Pier
Level or Stories Two
Structure Type Siding
Schools
Elementary Schools Houston
Middle Schools Mineralwel
High Schools Mineralwel
School District Mineral Wells Isd
Others
Acceptable Financing Cash, Conventional, FHA, USDA Loan, VA Loan
Listing Terms Cash, Conventional, FHA, USDA Loan, VA Loan
Financing FHA
Read Less

©2024 North Texas Real Estate Information Systems.
Bought with Carlee Otero • Jake Link Properties, LLC
GET MORE INFORMATION


