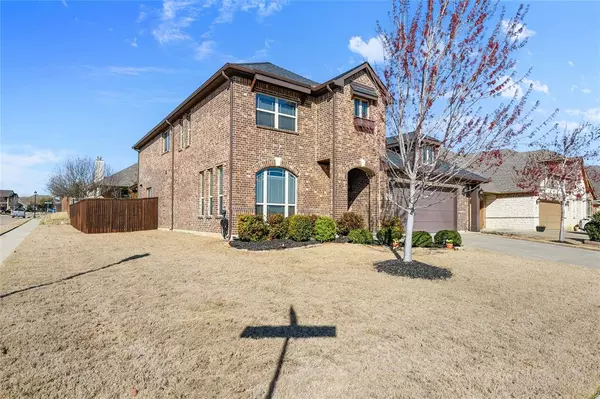For more information regarding the value of a property, please contact us for a free consultation.
1161 Crossvine Drive Burleson, TX 76028
Want to know what your home might be worth? Contact us for a FREE valuation!

Our team is ready to help you sell your home for the highest possible price ASAP
Key Details
Property Type Single Family Home
Sub Type Single Family Residence
Listing Status Sold
Purchase Type For Sale
Square Footage 2,813 sqft
Price per Sqft $168
Subdivision Plantation Ph 3C
MLS Listing ID 20547898
Sold Date 06/17/24
Style Traditional
Bedrooms 4
Full Baths 2
Half Baths 1
HOA Fees $41/ann
HOA Y/N Mandatory
Year Built 2018
Lot Size 8,241 Sqft
Acres 0.1892
Property Description
This immaculate house is located on a prime corner lot in a desirable neighborhood. Open floorplan with primary bedroom downstairs with large flex room and three more bedrooms upstairs. A office with French Doors is located just to the left of the entry way. The wide hallway leads to the chef's kitchen and family room. The kitchen with subway tiles, gas cooktop, large island and plenty of counter space and cabinets will be great for entertaining and family gatherings. The large walk in pantry provides plenty of storage. The primary bedroom has an ensuite and walk in closet. Just up the stairs is a huge flex room that could be used as a game room or another family room. The additional three bedrooms, full bath and another walk in storage closet are just down the hallway. The backyard has a spacious patio for BBQs and the yard is big enough to add a pool. The garage has an epoxy floor and is extra wide. Highly rated elementary school and Centennial High School. New roof in 2023.
Location
State TX
County Johnson
Direction From 35W take Hidden Creek Pkwy and go east. Turn right on Monticello and right on Crossvine. Last house on the right.
Rooms
Dining Room 1
Interior
Interior Features Cable TV Available, Eat-in Kitchen, Granite Counters, High Speed Internet Available, Kitchen Island, Open Floorplan, Pantry, Walk-In Closet(s)
Heating Central, Electric
Cooling Ceiling Fan(s), Central Air, Electric
Appliance Dishwasher, Disposal, Electric Oven, Gas Cooktop, Microwave
Heat Source Central, Electric
Laundry Electric Dryer Hookup, Utility Room, Full Size W/D Area, Washer Hookup
Exterior
Garage Spaces 2.0
Fence Wood
Utilities Available City Sewer, City Water
Roof Type Composition,Shingle
Total Parking Spaces 2
Garage Yes
Building
Story Two
Foundation Slab
Level or Stories Two
Structure Type Brick
Schools
Elementary Schools Bransom
Middle Schools Kerr
High Schools Burleson Centennial
School District Burleson Isd
Others
Restrictions Unknown Encumbrance(s)
Ownership Private
Acceptable Financing Cash, Conventional, FHA, VA Loan
Listing Terms Cash, Conventional, FHA, VA Loan
Financing Conventional
Read Less

©2025 North Texas Real Estate Information Systems.
Bought with Patrick Blaha • JPAR



