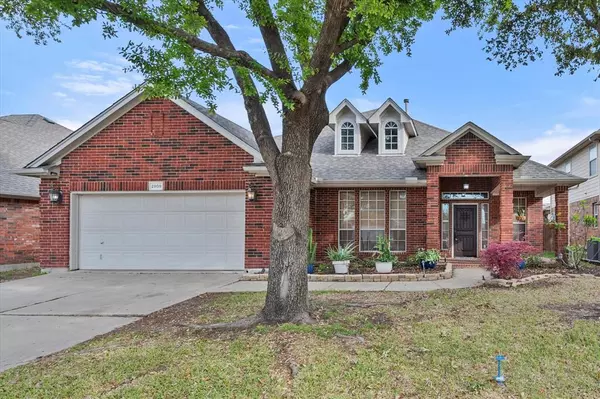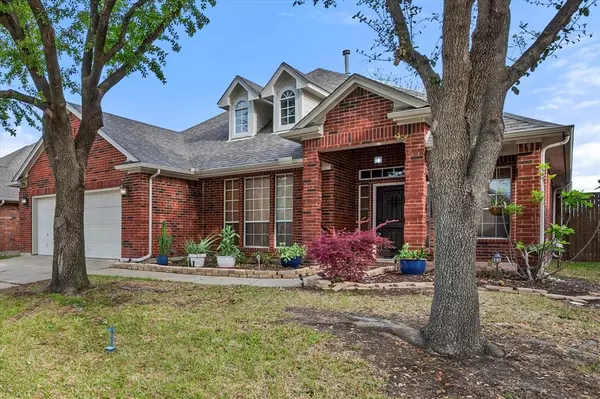For more information regarding the value of a property, please contact us for a free consultation.
2809 Flint Rock Drive Fort Worth, TX 76131
Want to know what your home might be worth? Contact us for a FREE valuation!

Our team is ready to help you sell your home for the highest possible price ASAP
Key Details
Property Type Single Family Home
Sub Type Single Family Residence
Listing Status Sold
Purchase Type For Sale
Square Footage 2,076 sqft
Price per Sqft $178
Subdivision Crossing At Fossil Creek The
MLS Listing ID 20567027
Sold Date 06/11/24
Style Traditional
Bedrooms 4
Full Baths 2
HOA Fees $38/ann
HOA Y/N Mandatory
Year Built 2001
Annual Tax Amount $7,081
Lot Size 6,621 Sqft
Acres 0.152
Property Description
Beautiful home nestled in the heart of Fort Worth. The charming curb appeal welcomes you to the front porch into an open floor plan design with lots of natural light, for those who love an airy and inviting space. Hosting 4 bedrooms and 2 full baths, this home caters to comfort and privacy with the fourth bedroom, being situated away from the others, ideal for a home office or guestroom.
The heart of the home boasts a large kitchen that will inspire your inner chef with an oversized island with additional seating, Double Ovens, tons of cabinetry and storage and a built-in buffet station in the dining area!
Upgrades include Roof Replacement 2020, exterior paint in 2021, new dishwasher 2021. Entire HVAC system replacement in 2016, Hot Water Heater in 2018.
INTERIOR IS BEING REPAINTED!
Backyard is private with 8 ft fencing, complemented by a large covered patio and storage shed. This is a Haven of peace and comfort to enjoy the perfect blend of indoor and outdoor living this summer!
Location
State TX
County Tarrant
Direction From 35 take western center. go W on western center, turn left on old denton road, right on fossil run, left on table rock, right on flint rock.
Rooms
Dining Room 1
Interior
Interior Features Decorative Lighting, Eat-in Kitchen, Granite Counters, Kitchen Island, Pantry
Heating Central, Electric
Cooling Central Air, Electric
Fireplaces Number 1
Fireplaces Type Other
Appliance Dishwasher, Disposal, Gas Cooktop, Double Oven, Plumbed For Gas in Kitchen
Heat Source Central, Electric
Exterior
Garage Spaces 2.0
Utilities Available City Sewer, City Water
Total Parking Spaces 2
Garage Yes
Building
Story One
Level or Stories One
Schools
Elementary Schools Northbrook
Middle Schools Prairie Vista
High Schools Saginaw
School District Eagle Mt-Saginaw Isd
Others
Ownership SEE TAX
Acceptable Financing Cash, Conventional, FHA, VA Loan
Listing Terms Cash, Conventional, FHA, VA Loan
Financing Conventional
Read Less

©2025 North Texas Real Estate Information Systems.
Bought with Mary Petruska • Berkshire HathawayHS PenFed TX



