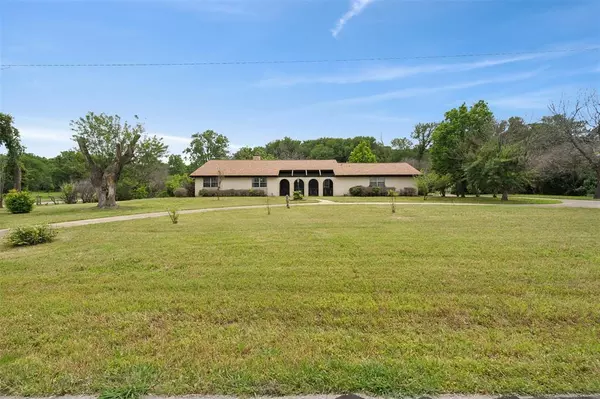For more information regarding the value of a property, please contact us for a free consultation.
10101 Paint Pony Trail N Fort Worth, TX 76108
Want to know what your home might be worth? Contact us for a FREE valuation!

Our team is ready to help you sell your home for the highest possible price ASAP
Key Details
Property Type Single Family Home
Sub Type Single Family Residence
Listing Status Sold
Purchase Type For Sale
Square Footage 2,084 sqft
Price per Sqft $211
MLS Listing ID 20606099
Sold Date 06/14/24
Style Traditional
Bedrooms 3
Full Baths 2
Half Baths 1
HOA Y/N None
Year Built 1973
Annual Tax Amount $4,271
Lot Size 1.370 Acres
Acres 1.37
Property Description
Welcome to this beautifully updated ranch style home with 3 BR, 2.5 bath & 3 car garage and a circle drive on a peaceful and serene 1.37 acres. This corner lot home features vaulted beam ceilings and wall to wall windows in the newly expanded open living room with recently updated flooring throughout. The kitchen boast of double ovens, updated painting, pantry & lots of storage leading into a spacious laundry room with cabinetry. Enjoy the summer nights on the extended outdoor patio with cedar beams or relax by the cement fire pit & soak up the natural outdoor beauty. A well for irrigation sets up sprinkler systems for front & back to keep landscaping lush. The primary suite bathroom has been tastefully remodeled along with the half bath. Other updates thought the house include, electrical panel & wiring, attic stairs & boards, HVAC replaced in 2020, new septic plumbing & clean out 2023 & Roof 2021. Come envision yourself in this light & airy retreat waiting for you to call it home!
Location
State TX
County Tarrant
Direction Please refer to GPS.
Rooms
Dining Room 1
Interior
Interior Features Decorative Lighting, Eat-in Kitchen, High Speed Internet Available, Kitchen Island, Open Floorplan, Pantry, Vaulted Ceiling(s), Walk-In Closet(s)
Heating Central, Electric
Cooling Ceiling Fan(s), Central Air, Electric
Flooring Hardwood, Tile
Fireplaces Number 1
Fireplaces Type Brick, Living Room, Wood Burning
Appliance Dishwasher, Electric Cooktop, Double Oven
Heat Source Central, Electric
Laundry Utility Room, Full Size W/D Area, Washer Hookup
Exterior
Exterior Feature Covered Patio/Porch
Garage Spaces 3.0
Fence Chain Link
Utilities Available City Water, Concrete, Individual Water Meter, Private Sewer, Septic, Well
Roof Type Composition
Total Parking Spaces 3
Garage Yes
Building
Lot Description Acreage, Lrg. Backyard Grass, Many Trees
Story One
Foundation Slab
Level or Stories One
Structure Type Brick
Schools
Elementary Schools North
Middle Schools Brewer
High Schools Brewer
School District White Settlement Isd
Others
Restrictions Deed
Ownership George
Acceptable Financing Cash, Conventional, FHA, VA Loan
Listing Terms Cash, Conventional, FHA, VA Loan
Financing Conventional
Read Less

©2024 North Texas Real Estate Information Systems.
Bought with Maria Medina Vazquez • Monument Realty
GET MORE INFORMATION


