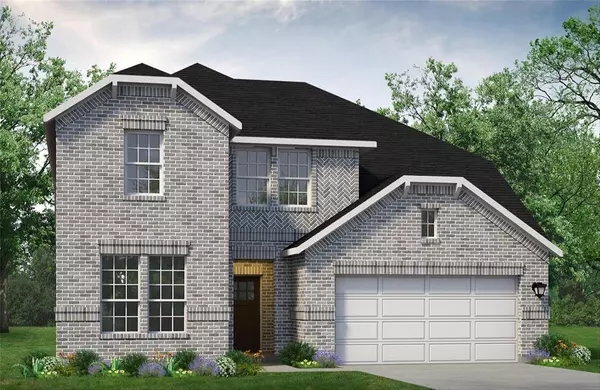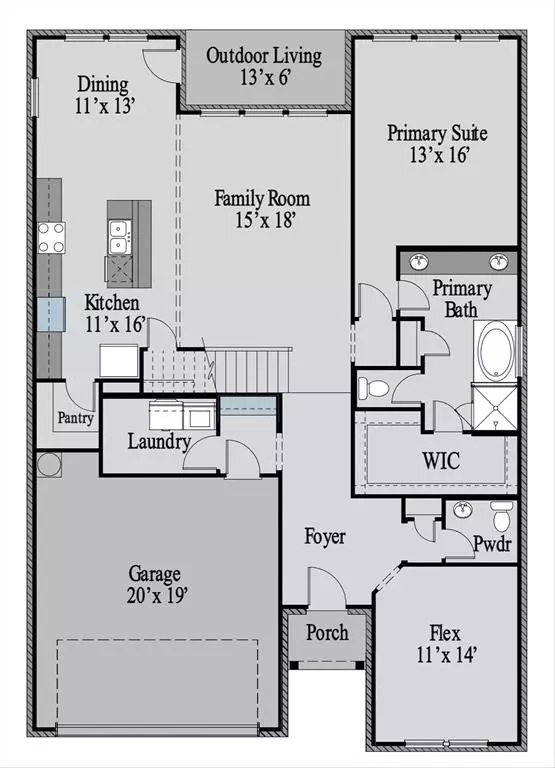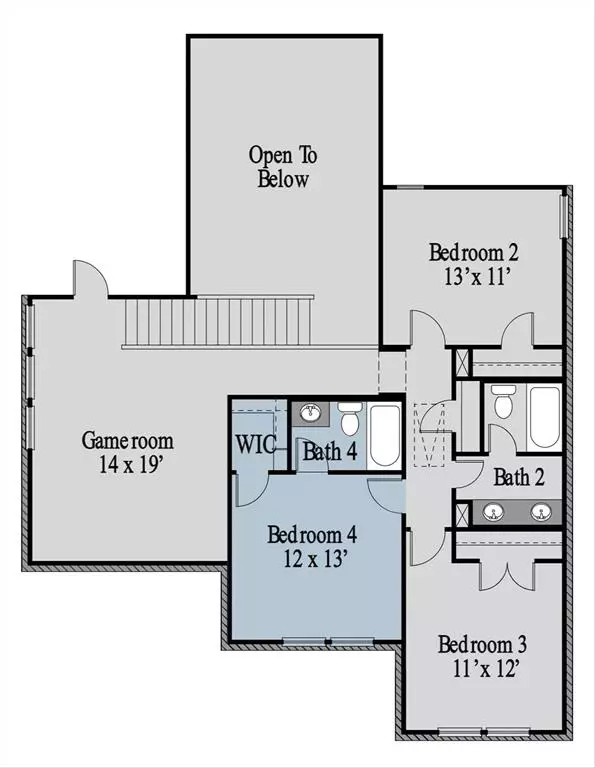For more information regarding the value of a property, please contact us for a free consultation.
1421 Razorbill Road Denton, TX 76205
Want to know what your home might be worth? Contact us for a FREE valuation!

Our team is ready to help you sell your home for the highest possible price ASAP
Key Details
Property Type Single Family Home
Sub Type Single Family Residence
Listing Status Sold
Purchase Type For Sale
Square Footage 2,765 sqft
Price per Sqft $183
Subdivision Eagle Creek
MLS Listing ID 20551220
Sold Date 05/31/24
Style Traditional
Bedrooms 4
Full Baths 3
Half Baths 1
HOA Fees $66/ann
HOA Y/N Mandatory
Year Built 2023
Lot Size 8,712 Sqft
Acres 0.2
Lot Dimensions 40'
Property Description
MLS# 20551220 - Built by UnionMain Homes - Ready Now! ~ Step into luxury with this remarkable 2-story Nueces residence spanning an impressive 2765 square feet. Boasting 4 bedrooms, 3.5 bathrooms, and a spacious 2-car garage, this home offers ample space and comfort for your family's needs. As you enter, you're welcomed by a grand foyer that sets the tone for the elegance found throughout the home. The heart of the house is the gourmet kitchen, where high-end appliances, custom cabinetry, granite countertops, and a generous center island await the chef in your family. With its open layout, the kitchen seamlessly connects to the dining and living areas, making entertaining a breeze. The main floor also features a convenient mud benchy. The luxurious master suite awaits, complete with a spa-like ensuite bathroom featuring dual vanities, a soaking tub, and a separate walk-in shower. Three additional bedrooms offer versatility for guests, children, or home offices.
Location
State TX
County Denton
Community Community Pool, Jogging Path/Bike Path, Park, Playground, Sidewalks
Direction Follow I-35E to Denton. Take exit 466A from I-35E N Continue on McCormick St. Take Parvin St to Laurel St Model address: 1812 Laurel St Denton, TX 76205.
Rooms
Dining Room 1
Interior
Interior Features Cable TV Available, Decorative Lighting, High Speed Internet Available, Kitchen Island, Open Floorplan, Smart Home System, Walk-In Closet(s)
Heating Electric, Natural Gas
Cooling Ceiling Fan(s), Central Air, ENERGY STAR Qualified Equipment
Flooring Carpet, Ceramic Tile
Appliance Dishwasher, Disposal, Gas Oven, Gas Range, Microwave, Tankless Water Heater
Heat Source Electric, Natural Gas
Laundry Gas Dryer Hookup, Utility Room, Full Size W/D Area, Washer Hookup
Exterior
Exterior Feature Covered Patio/Porch, Lighting, Private Yard
Garage Spaces 2.0
Fence Back Yard, Fenced, Gate
Community Features Community Pool, Jogging Path/Bike Path, Park, Playground, Sidewalks
Utilities Available City Sewer, City Water, Individual Gas Meter, Individual Water Meter, Sidewalk
Roof Type Composition
Total Parking Spaces 2
Garage Yes
Building
Lot Description Landscaped, Lrg. Backyard Grass, Sprinkler System, Subdivision
Story Two
Foundation Slab
Level or Stories Two
Structure Type Brick
Schools
Elementary Schools Borman
Middle Schools Mcmath
High Schools Denton
School District Denton Isd
Others
Ownership Union Main
Financing Conventional
Read Less

©2025 North Texas Real Estate Information Systems.
Bought with Stephanie Lewis • Fathom Realty, LLC



