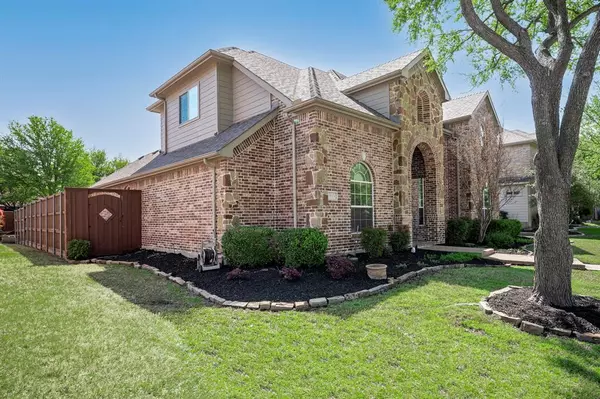For more information regarding the value of a property, please contact us for a free consultation.
9924 Heather Ridge Trail Frisco, TX 75033
Want to know what your home might be worth? Contact us for a FREE valuation!

Our team is ready to help you sell your home for the highest possible price ASAP
Key Details
Property Type Single Family Home
Sub Type Single Family Residence
Listing Status Sold
Purchase Type For Sale
Square Footage 3,815 sqft
Price per Sqft $219
Subdivision Heather Ridge Estates Ph Ii B
MLS Listing ID 20566265
Sold Date 05/31/24
Style Traditional
Bedrooms 5
Full Baths 4
HOA Fees $43/ann
HOA Y/N Mandatory
Year Built 2003
Annual Tax Amount $10,277
Lot Size 9,016 Sqft
Acres 0.207
Property Description
Beautiful New Castle home boasting an inviting curb appeal, in the highly coveted Frisco ISD. Entering you are greeted by an elegant staircase overlooking the formal living room, and a fifth bedroom or office with convenient access to a full guest bath. The heart of the home includes an open kitchen and family room, offering a seamless flow. The luxurious primary suite features a charming bump-out sitting area, spacious ensuite and generous walk-in closet. Floor-to-ceiling windows invite natural light from your private backyard oasis, including patio, pool, and spa, for relaxation and outdoor gatherings. Upstairs, discover a Jack and Jill setup, an additional bedroom and full bath, a media or game room with window bench storage. Close to HEB, Main, the DNT, The Star, Legacy West, all major sports venues, including PGA headquarters. This home is designed for comfort, convenience, and luxury living.
Location
State TX
County Denton
Community Community Pool, Curbs, Greenbelt, Jogging Path/Bike Path, Playground, Pool, Sidewalks
Direction Exit Dallas North Tollway and go West to Teel Pkwy, Right onto The Trails Pkwy, Right on Fire ridge,, it turns into Corkwood Drive, follow to the end at Heather Ridge Trail and make a right and house will be on your left. My Coldwell Banker sign will be in the yard.
Rooms
Dining Room 2
Interior
Interior Features Cable TV Available, Decorative Lighting, Eat-in Kitchen, Granite Counters, High Speed Internet Available, Kitchen Island, Multiple Staircases, Open Floorplan, Pantry, Walk-In Closet(s)
Heating Central, Natural Gas, Zoned
Cooling Ceiling Fan(s), Central Air, Electric, Zoned
Flooring Carpet, Tile
Fireplaces Number 1
Fireplaces Type Family Room, Gas Starter, Wood Burning
Appliance Dishwasher, Disposal, Electric Cooktop, Electric Oven, Gas Water Heater, Microwave
Heat Source Central, Natural Gas, Zoned
Laundry Gas Dryer Hookup, Utility Room, Full Size W/D Area, Washer Hookup
Exterior
Exterior Feature Covered Patio/Porch, Lighting, Private Yard
Garage Spaces 3.0
Fence Fenced, Privacy, Wood
Pool Fenced, Gunite, Heated, In Ground, Outdoor Pool, Pool Sweep, Pool/Spa Combo, Water Feature
Community Features Community Pool, Curbs, Greenbelt, Jogging Path/Bike Path, Playground, Pool, Sidewalks
Utilities Available Alley, Cable Available, City Sewer, City Water, Curbs, Electricity Connected, Sidewalk, Underground Utilities
Roof Type Composition
Total Parking Spaces 3
Garage Yes
Private Pool 1
Building
Lot Description Few Trees, Landscaped, Level, Sprinkler System, Subdivision
Story Two
Foundation Slab
Level or Stories Two
Structure Type Brick,Siding,Unknown
Schools
Elementary Schools Carroll
Middle Schools Cobb
High Schools Wakeland
School District Frisco Isd
Others
Restrictions Unknown Encumbrance(s)
Ownership On File
Acceptable Financing Cash, Conventional, FHA, Lease Back, VA Loan
Listing Terms Cash, Conventional, FHA, Lease Back, VA Loan
Financing Conventional
Special Listing Condition Aerial Photo, Survey Available
Read Less

©2025 North Texas Real Estate Information Systems.
Bought with Paulette Greene • Ebby Halliday, REALTORS



