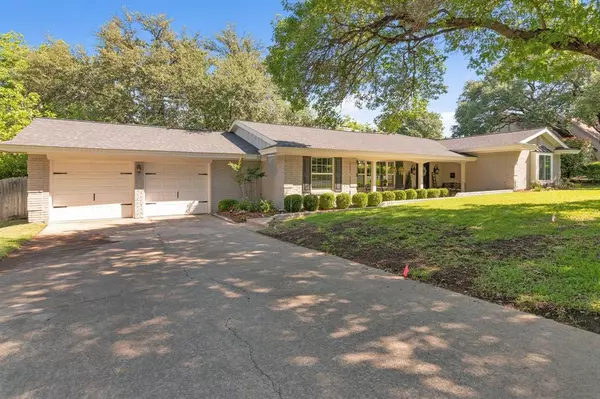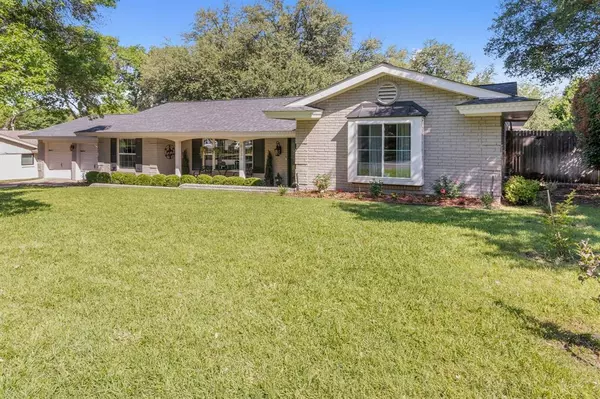For more information regarding the value of a property, please contact us for a free consultation.
6336 Halifax Road Fort Worth, TX 76116
Want to know what your home might be worth? Contact us for a FREE valuation!

Our team is ready to help you sell your home for the highest possible price ASAP
Key Details
Property Type Single Family Home
Sub Type Single Family Residence
Listing Status Sold
Purchase Type For Sale
Square Footage 3,532 sqft
Price per Sqft $209
Subdivision Ridgmar Add
MLS Listing ID 20570103
Sold Date 05/31/24
Style Ranch,Traditional
Bedrooms 4
Full Baths 3
HOA Y/N None
Year Built 1960
Annual Tax Amount $11,584
Lot Size 0.367 Acres
Acres 0.367
Lot Dimensions 104x153x108x153
Property Description
Welcome to Ridgmar's coveted east side & 6336 Halifax Rd, Fort Worth TX. This tastefully updated sprawling ranch-style home is situated on a generous lot with stately live oak & pecan trees. The open kitchen with breakfast nook and bay window overlooks the spacious main living room and is an entertainer's dream with all stainless appliances, double oven, Shaker cabinets & ample counter space will make meal preparation and large gatherings a pleasure. The home offers two dining areas, a 400 bottle wine room, four generous bedrooms, and a game room with wet bar that overlooks the back yard. This home offers many flexible living options from home offices to guest rooms. The tree-shaded backyard features a charming, terraced brick patio - an idyllic spot for hosting BBQs & outdoor gatherings. Two car garage and a workshop with power that could fuel your hobby interests. This Ridgmar home masterfully combines elegance and comfort and is one you won't want to miss!
Location
State TX
County Tarrant
Direction From I-30, take Ridglea Ave North for .7 miles, turn right on Halifax Rd, 2nd house on left.
Rooms
Dining Room 2
Interior
Interior Features Cable TV Available, Decorative Lighting, Flat Screen Wiring, Granite Counters, High Speed Internet Available, Natural Woodwork, Open Floorplan, Walk-In Closet(s), Wet Bar
Heating Central, Fireplace(s), Natural Gas, Zoned
Cooling Ceiling Fan(s), Central Air, Electric
Flooring Carpet, Ceramic Tile, Laminate, Simulated Wood
Fireplaces Number 1
Fireplaces Type Gas Logs, Living Room, Raised Hearth
Appliance Dishwasher, Disposal, Electric Cooktop, Electric Oven, Electric Water Heater, Microwave, Double Oven
Heat Source Central, Fireplace(s), Natural Gas, Zoned
Laundry Electric Dryer Hookup, Utility Room, Full Size W/D Area, Washer Hookup
Exterior
Exterior Feature Rain Gutters, Lighting
Garage Spaces 2.0
Fence Back Yard, Wood
Utilities Available City Sewer, City Water, Concrete, Curbs, Electricity Available, Electricity Connected, Individual Gas Meter, Individual Water Meter, Natural Gas Available, Phone Available
Roof Type Composition
Total Parking Spaces 2
Garage Yes
Building
Lot Description Interior Lot, Landscaped, Many Trees, Sprinkler System, Subdivision
Story One
Foundation Slab
Level or Stories One
Structure Type Brick
Schools
Elementary Schools Phillips M
Middle Schools Monnig
High Schools Arlngtnhts
School District Fort Worth Isd
Others
Ownership Watson
Acceptable Financing Cash, Conventional, VA Loan
Listing Terms Cash, Conventional, VA Loan
Financing Conventional
Read Less

©2025 North Texas Real Estate Information Systems.
Bought with Steve Berry • Williams Trew Real Estate



