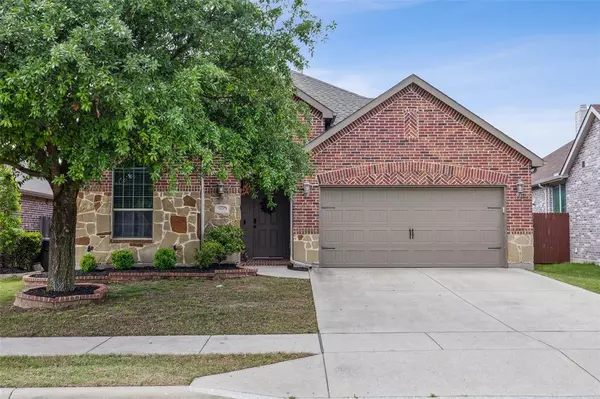For more information regarding the value of a property, please contact us for a free consultation.
540 Ricochet Drive Fort Worth, TX 76131
Want to know what your home might be worth? Contact us for a FREE valuation!

Our team is ready to help you sell your home for the highest possible price ASAP
Key Details
Property Type Single Family Home
Sub Type Single Family Residence
Listing Status Sold
Purchase Type For Sale
Square Footage 2,194 sqft
Price per Sqft $164
Subdivision Liberty Crossing
MLS Listing ID 20598766
Sold Date 05/29/24
Style Traditional
Bedrooms 4
Full Baths 3
HOA Fees $33/ann
HOA Y/N Mandatory
Year Built 2011
Annual Tax Amount $8,114
Lot Size 7,318 Sqft
Acres 0.168
Property Description
Welcome to this home nestled in a charming neighborhood, boasting a stunning front elevation adorned with brick and stone accents. As you approach. Step inside to discover an amazing floorplan with 4 bdrms, including one versatile space perfect for an office. The heart of the home lies within the beautifully appointed kitchen, with a gas stove, stainless steel appliances, and an abundance of counter and cabinet space. Spacious family room beckons with warmth and comfort, centered around a gas-starting fireplace. Outside, the backyard unfolds into a private oasis, perfect for entertaining. An extra serving area provides convenience for hosting, while an oversized patio and extended pergola offer ample space for outdoor dining or lounging. The community beckons with a wealth of amenities to enrich daily life. A refreshing pool invites you to cool off on hot summer days, while a nearby park and playground provide opportunities for outdoor recreation.
Location
State TX
County Tarrant
Community Community Pool, Greenbelt, Jogging Path/Bike Path, Playground
Direction Drive, turn on the new T Swift Album, keep Driving, and you will arrive there full of poetic energy
Rooms
Dining Room 2
Interior
Interior Features Chandelier, Eat-in Kitchen, Kitchen Island, Open Floorplan, Vaulted Ceiling(s), Walk-In Closet(s)
Heating Central, Fireplace(s), Natural Gas
Cooling Ceiling Fan(s), Central Air, Electric
Flooring Carpet, Tile, Wood
Fireplaces Number 1
Fireplaces Type Wood Burning
Appliance Dishwasher, Disposal, Dryer, Gas Cooktop, Gas Oven, Gas Range, Gas Water Heater, Microwave, Refrigerator, Washer
Heat Source Central, Fireplace(s), Natural Gas
Laundry Electric Dryer Hookup, Utility Room, Full Size W/D Area, Washer Hookup
Exterior
Garage Spaces 2.0
Fence Wood
Community Features Community Pool, Greenbelt, Jogging Path/Bike Path, Playground
Utilities Available City Sewer, City Water
Roof Type Composition
Total Parking Spaces 2
Garage Yes
Building
Lot Description Few Trees, Landscaped, Sprinkler System
Story One
Foundation Slab
Level or Stories One
Structure Type Brick
Schools
Elementary Schools Copper Creek
Middle Schools Marine Creek
High Schools Saginaw
School District Eagle Mt-Saginaw Isd
Others
Ownership Of records
Acceptable Financing Cash, Conventional, FHA, VA Loan
Listing Terms Cash, Conventional, FHA, VA Loan
Financing Conventional
Read Less

©2024 North Texas Real Estate Information Systems.
Bought with Betty Fish • Dewbrew Realty, Inc
GET MORE INFORMATION


