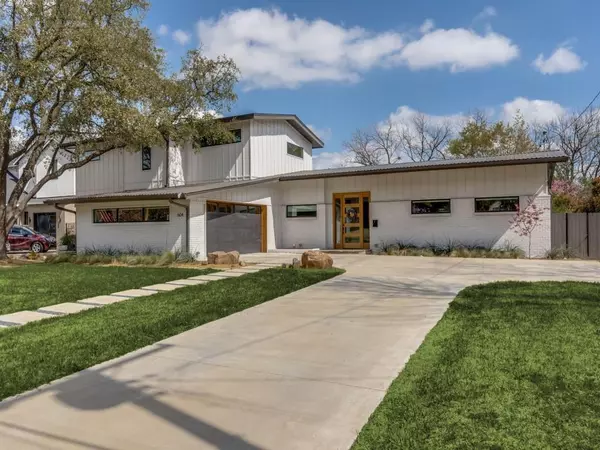For more information regarding the value of a property, please contact us for a free consultation.
604 W Shore Drive Richardson, TX 75080
Want to know what your home might be worth? Contact us for a FREE valuation!

Our team is ready to help you sell your home for the highest possible price ASAP
Key Details
Property Type Single Family Home
Sub Type Single Family Residence
Listing Status Sold
Purchase Type For Sale
Square Footage 3,919 sqft
Price per Sqft $318
Subdivision Richardson Heights Estates
MLS Listing ID 20564860
Sold Date 05/23/24
Style Mid-Century Modern
Bedrooms 4
Full Baths 3
Half Baths 1
HOA Y/N None
Year Built 1960
Annual Tax Amount $17,217
Lot Size 0.523 Acres
Acres 0.523
Lot Dimensions 100 x 228
Property Description
MULTIPLE OFFERS RECEIVED. Please submit Highest and Best by Saturday, March 30 at 12:00 pm. Elegant, fully updated residence in coveted Richardson ISD on sprawling lot offering a harmonious blend of sophistication and tranquility. The airy ambiance and abundance of natural light with large living spaces creates a welcoming atmosphere. Flexible spaces allow for a variety of usages depending on needs. The open chef's kitchen with coffee bar and appliance pantry is great for entertaining and hosting events. The expansive lot boasts a private outdoor space and multiple covered patios perfect for al fresco entertaining or quiet coffee. Relax by the pool or take an adventure in a kayak down the creek from your backyard. This exceptional property also features a playroom or additional flex space, full size laundry room, as well as a washer dryer hook up upstairs in the oversized main suite closet. The main suite has ample space with an office space or additional living area with covered patio
Location
State TX
County Dallas
Direction From 75 take Arapaho west to West Shore. At West Shore take a left and go south. Property will be down on your left.
Rooms
Dining Room 2
Interior
Interior Features Built-in Features, Decorative Lighting, Double Vanity, Eat-in Kitchen, Kitchen Island, Open Floorplan, Pantry, Walk-In Closet(s)
Flooring Tile, Wood
Fireplaces Number 1
Fireplaces Type Brick, Double Sided
Appliance Commercial Grade Range, Commercial Grade Vent, Dishwasher, Gas Cooktop
Exterior
Exterior Feature Dog Run, Other
Garage Spaces 2.0
Pool In Ground
Utilities Available City Sewer, City Water
Waterfront Description Creek
Roof Type Composition,Metal
Total Parking Spaces 2
Garage Yes
Private Pool 1
Building
Lot Description Waterfront
Story Two
Foundation Pillar/Post/Pier
Level or Stories Two
Schools
Elementary Schools Arapaho
High Schools Richardson
School District Richardson Isd
Others
Ownership See Agent
Acceptable Financing Cash, Conventional
Listing Terms Cash, Conventional
Financing Conventional
Read Less

©2025 North Texas Real Estate Information Systems.
Bought with Dan Washburn • Washburn Realty Group,LLC



