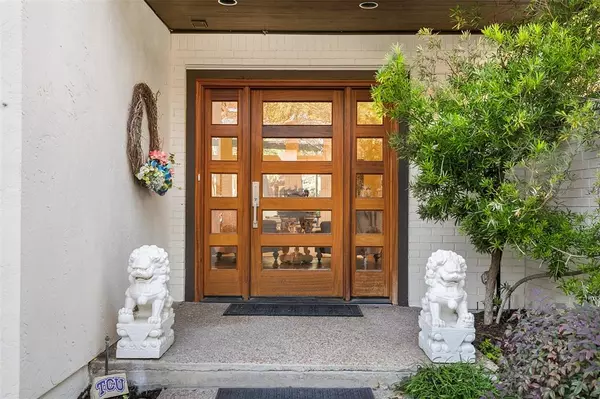For more information regarding the value of a property, please contact us for a free consultation.
4900 Westridge Avenue #11 Fort Worth, TX 76116
Want to know what your home might be worth? Contact us for a FREE valuation!

Our team is ready to help you sell your home for the highest possible price ASAP
Key Details
Property Type Single Family Home
Sub Type Single Family Residence
Listing Status Sold
Purchase Type For Sale
Square Footage 3,884 sqft
Price per Sqft $354
Subdivision Gardens The
MLS Listing ID 20585181
Sold Date 05/23/24
Style Mediterranean
Bedrooms 2
Full Baths 3
Half Baths 1
HOA Fees $666/qua
HOA Y/N Mandatory
Year Built 1986
Annual Tax Amount $22,891
Lot Size 0.414 Acres
Acres 0.414
Property Description
Discover the hidden gardens in a unique, tree-covered gated community on Ridglea Golf Course. This enchanting 2 bedroom house plus flex space(with two murphy beds) that can function as a 3rd bedroom, perfect for entertaining, features an open-concept design with a gourmet kitchen, spacious living areas and patios galore. Luxuriate in the comfort of the lavish bedrooms, especially the master suite with its exquisite sitting area,with fireplace and en-suite bathroom. Step outside to a magical garden oasis with lush greenery and tranquil ponds, ideal for relaxation and social gatherings. This serene sanctuary is part of a 5-acre shared garden, offering a peaceful and private environment. Enjoy the convenience of being close to downtown, Clearfork shopping and TCU. Camp Bowie is only 3 minutes away, this is truly a rare opportunity for those seeking a blend of city amenities and the seclusion of garden living. This is a true lock and leave with all the benefits of having a seclude estate.
Location
State TX
County Tarrant
Direction Gated community on westridge avenue, north of vickery and south of camp bowie. Enter North Gate off westridge, take right inside gate and follow main road to house 11 near golf course gate, house on right. Park in front of garage.
Rooms
Dining Room 2
Interior
Interior Features Built-in Wine Cooler, Cable TV Available, Decorative Lighting, Double Vanity, Eat-in Kitchen, Flat Screen Wiring, Granite Counters, Open Floorplan, Pantry, Sound System Wiring, Walk-In Closet(s), Wet Bar
Heating Central, Electric, Fireplace(s)
Cooling Ceiling Fan(s), Central Air, Electric
Flooring Carpet, Concrete
Fireplaces Number 2
Fireplaces Type Gas, Gas Logs
Appliance Built-in Gas Range, Built-in Refrigerator, Dishwasher, Disposal, Electric Oven, Electric Water Heater, Ice Maker, Microwave, Convection Oven, Plumbed For Gas in Kitchen, Water Filter
Heat Source Central, Electric, Fireplace(s)
Exterior
Exterior Feature Balcony, Covered Patio/Porch, Rain Gutters, Lighting, Misting System, Mosquito Mist System
Garage Spaces 2.0
Fence Wrought Iron
Utilities Available Cable Available, City Sewer, City Water, Concrete, Electricity Connected, Propane, Sidewalk, Underground Utilities
Roof Type Concrete
Total Parking Spaces 2
Garage Yes
Building
Lot Description Landscaped, Many Trees, Oak, On Golf Course, Sprinkler System, Subdivision, Water/Lake View
Story Two
Foundation Slab
Level or Stories Two
Structure Type Brick,Concrete,Stucco
Schools
Elementary Schools Ridgleahil
Middle Schools Monnig
High Schools Arlngtnhts
School District Fort Worth Isd
Others
Restrictions Deed
Ownership see tax
Financing Cash
Read Less

©2025 North Texas Real Estate Information Systems.
Bought with Melissa Huffman • Burt Ladner Real Estate LLC



