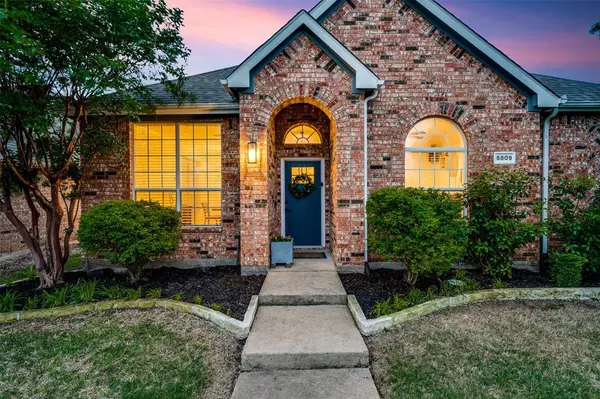For more information regarding the value of a property, please contact us for a free consultation.
5809 Blue Spruce Lane Mckinney, TX 75070
Want to know what your home might be worth? Contact us for a FREE valuation!

Our team is ready to help you sell your home for the highest possible price ASAP
Key Details
Property Type Single Family Home
Sub Type Single Family Residence
Listing Status Sold
Purchase Type For Sale
Square Footage 2,362 sqft
Price per Sqft $201
Subdivision Pine Ridge Estates Ph Two
MLS Listing ID 20599849
Sold Date 05/22/24
Style Traditional
Bedrooms 4
Full Baths 2
HOA Fees $53/qua
HOA Y/N Mandatory
Year Built 2000
Annual Tax Amount $7,354
Lot Size 6,098 Sqft
Acres 0.14
Property Description
Indulge in abundant natural light and unwind in the expansive backyard adorned with lights, perfect for serene evenings. The upstairs master retreat offers an escape from work stress, complemented by hardwood floors and matte black hardware. Relax in the separate shower and massive tub or revel in the vast master closet. The fireplace adds charm and warmth with its traditional mantel and modern gray slate trim. The open-layout kitchen, with its large island, is ideal for gatherings. 3 bedrooms downstairs.
In the neighborhood, enjoy the small-town allure of Downtown McKinney with its festivals and culinary delights. Nearby hubs like the Hub and Hub 121 offer entertainment and dining options. Conveniently located minutes away from Allen outlets, Fairview shopping center, and Adriatica village, the home provides easy access to various amenities and attractions. Experience tranquil living and vibrant surroundings just a short drive from Allen, Stonebriar mall, Frisco, and Plano.
Location
State TX
County Collin
Community Community Pool, Jogging Path/Bike Path, Park, Sidewalks
Direction Depending on where you are coming from, Take Sam Rayburn North, 7 miles north to exit Lake forest drive , turn left onto lake forest drive on north watters road, left on Avery, turn right on Woodson drive, left on blue spruce , home will be on the left , the one with the sign in front yard.
Rooms
Dining Room 2
Interior
Interior Features Cable TV Available, Decorative Lighting, Granite Counters, High Speed Internet Available, Smart Home System, Walk-In Closet(s)
Heating Central, Electric, Fireplace(s)
Cooling Ceiling Fan(s), Central Air, Electric
Flooring Carpet, Ceramic Tile, Hardwood, Tile
Fireplaces Number 1
Fireplaces Type Gas
Appliance Dishwasher, Disposal, Electric Range, Gas Water Heater, Microwave
Heat Source Central, Electric, Fireplace(s)
Laundry Electric Dryer Hookup, Full Size W/D Area, Washer Hookup
Exterior
Exterior Feature Rain Gutters, Lighting, Private Yard
Garage Spaces 2.0
Fence Wood
Community Features Community Pool, Jogging Path/Bike Path, Park, Sidewalks
Utilities Available Alley, Asphalt, Cable Available, City Sewer, City Water, Concrete, Curbs, Individual Gas Meter, Individual Water Meter
Roof Type Composition,Shingle
Total Parking Spaces 2
Garage Yes
Building
Lot Description Few Trees, Interior Lot, Lrg. Backyard Grass, Sprinkler System, Subdivision
Story One and One Half
Foundation Slab
Level or Stories One and One Half
Structure Type Brick
Schools
Elementary Schools Johnson
Middle Schools Evans
High Schools Mckinney
School District Mckinney Isd
Others
Ownership see tax rolls
Acceptable Financing Cash, Conventional, FHA, VA Loan
Listing Terms Cash, Conventional, FHA, VA Loan
Financing Conventional
Special Listing Condition Survey Available
Read Less

©2024 North Texas Real Estate Information Systems.
Bought with Morenike Atunrase • Compass RE Texas, LLC
GET MORE INFORMATION


