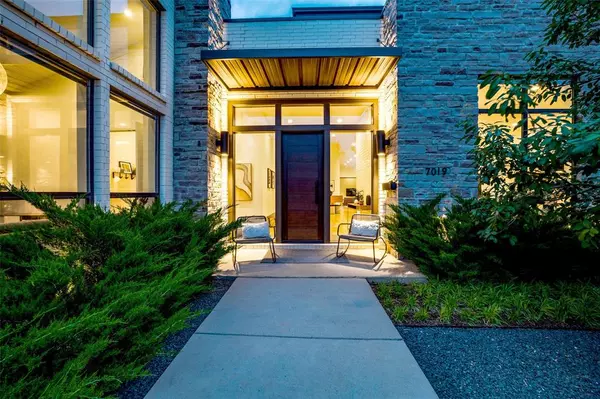For more information regarding the value of a property, please contact us for a free consultation.
7019 Clayton Avenue Dallas, TX 75214
Want to know what your home might be worth? Contact us for a FREE valuation!

Our team is ready to help you sell your home for the highest possible price ASAP
Key Details
Property Type Single Family Home
Sub Type Single Family Residence
Listing Status Sold
Purchase Type For Sale
Square Footage 4,136 sqft
Price per Sqft $459
Subdivision Gastonwood
MLS Listing ID 20600750
Sold Date 05/17/24
Style Contemporary/Modern
Bedrooms 4
Full Baths 4
HOA Y/N None
Year Built 2015
Annual Tax Amount $29,384
Lot Size 9,016 Sqft
Acres 0.207
Lot Dimensions 60x150
Property Description
Set on an enchanting street in Lakewood Hills, this amazing contemporary home features large expanses of glass that focus views toward the stunning architect-designed pool & lush backyard setting while infusing the interiors with an abundance of natural light.
The kitchen, with its large sliding doors, serves as the heart of the home, offering a fluid transition between interior & exterior spaces. The open floor plan elevates the overall living experience with soaring high ceilings, white oak flooring, walnut cabinetry, designer lighting fixtures, & a stunning floating staircase. En suite bathrooms for each bedroom, ensure both comfort and privacy for every member of the household.
This exceptional must-see property epitomizes contemporary-family-living with its blend of modern design, luxury and functionality. The premium Lakewood location is walking distance to Lindsley Park, the YMCA, & the Santa Fe Trail as well as being in the Lakewood Elementary attendance area. What a gem!
Location
State TX
County Dallas
Direction Gaston to Loving then west on Clayton. Home is on the north side of the street.
Rooms
Dining Room 1
Interior
Interior Features Built-in Wine Cooler, Cable TV Available, Decorative Lighting, Eat-in Kitchen, Flat Screen Wiring, High Speed Internet Available, Kitchen Island, Open Floorplan, Smart Home System, Sound System Wiring, Walk-In Closet(s), Wired for Data
Heating Central, Fireplace Insert, Zoned
Cooling Central Air, Electric, Zoned
Flooring Ceramic Tile, Hardwood
Fireplaces Number 1
Fireplaces Type Gas Logs, Gas Starter, Insert, Living Room, Metal
Appliance Built-in Refrigerator, Dishwasher, Disposal, Electric Oven, Gas Cooktop, Microwave, Double Oven, Plumbed For Gas in Kitchen, Vented Exhaust Fan
Heat Source Central, Fireplace Insert, Zoned
Laundry Electric Dryer Hookup, Utility Room, Full Size W/D Area, Stacked W/D Area, Washer Hookup
Exterior
Exterior Feature Covered Patio/Porch, Rain Gutters, Lighting
Garage Spaces 2.0
Fence Back Yard, Wood
Pool Fenced, Gunite, Heated, In Ground, Outdoor Pool, Pool Sweep, Private, Other
Utilities Available Alley, Cable Available, City Sewer, City Water, Concrete, Curbs, Individual Gas Meter, Individual Water Meter, Sidewalk, Underground Utilities
Roof Type Composition
Total Parking Spaces 2
Garage Yes
Private Pool 1
Building
Lot Description Interior Lot, Landscaped, Many Trees, Sprinkler System
Story Two
Foundation Slab, Other
Level or Stories Two
Structure Type Brick,Cedar,Fiber Cement,Rock/Stone
Schools
Elementary Schools Lakewood
Middle Schools Long
High Schools Woodrow Wilson
School District Dallas Isd
Others
Ownership See Agent
Acceptable Financing Cash, Conventional
Listing Terms Cash, Conventional
Financing Cash
Read Less

©2025 North Texas Real Estate Information Systems.
Bought with Mina Shamsa • Ebby Halliday, REALTORS



