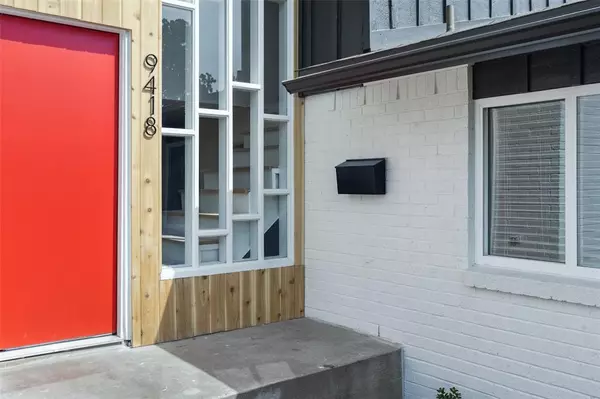For more information regarding the value of a property, please contact us for a free consultation.
9418 Whittenburg Gate Dallas, TX 75243
Want to know what your home might be worth? Contact us for a FREE valuation!

Our team is ready to help you sell your home for the highest possible price ASAP
Key Details
Property Type Single Family Home
Sub Type Single Family Residence
Listing Status Sold
Purchase Type For Sale
Square Footage 2,216 sqft
Price per Sqft $279
Subdivision Coke Sub.
MLS Listing ID 20592554
Sold Date 05/16/24
Style Mid-Century Modern
Bedrooms 4
Full Baths 3
HOA Y/N None
Year Built 1966
Lot Size 10,367 Sqft
Acres 0.238
Property Description
Super Rad & Hip true MCM. Originally crafted in 1966, this residence exudes timeless elegance with its meticulous architectural features of a 1960s Palm Springs Mid Century Modern. Updated to the 9's with Oak hardwood floors, Custom lighting, new drywall and paint. This 4 bedroom 3 bath home is next to Dallas modern neighborhood Urban Reserve. The Kitchen is Brand New with Custom Cabinets, quartzite counters, Stainless Steel appliances, and designer finishes Crafted by Architect Adriana Meyer. Primary Suite has walk in closet and Nice size En suite Bathroom. Featuring Custom tile, free standing tub, custom vanity, separate shower, dual sinks, custom lighting. Upstairs has 2 bedrooms and separate office space. Other bedroom downstairs has its own Eun suite bath. Oversized 2 car garage and Massive backyard for entertaining. Home is down the street from newly built YMCA and local restaurants.
Location
State TX
County Dallas
Direction from Forest, turn right on Stultz, right in Vanguard way, Left on Whittenburg, home is on left.
Rooms
Dining Room 1
Interior
Interior Features Built-in Features, Decorative Lighting, Kitchen Island, Natural Woodwork, Open Floorplan
Heating Electric
Cooling Central Air, Electric
Flooring Wood
Fireplaces Number 1
Fireplaces Type Gas
Appliance Dishwasher, Disposal, Electric Oven, Refrigerator
Heat Source Electric
Laundry Utility Room, Full Size W/D Area
Exterior
Exterior Feature Lighting, Private Yard
Garage Spaces 2.0
Fence Wood
Utilities Available City Sewer, City Water
Roof Type Shingle
Total Parking Spaces 2
Garage Yes
Building
Lot Description Interior Lot, Lrg. Backyard Grass, Many Trees
Story Two
Foundation Slab
Level or Stories Two
Structure Type Brick
Schools
Elementary Schools Stults Road
High Schools Lake Highlands
School District Richardson Isd
Others
Ownership See Agent
Financing Conventional
Read Less

©2025 North Texas Real Estate Information Systems.
Bought with Kevin Allen Henry • Redfin Corporation



