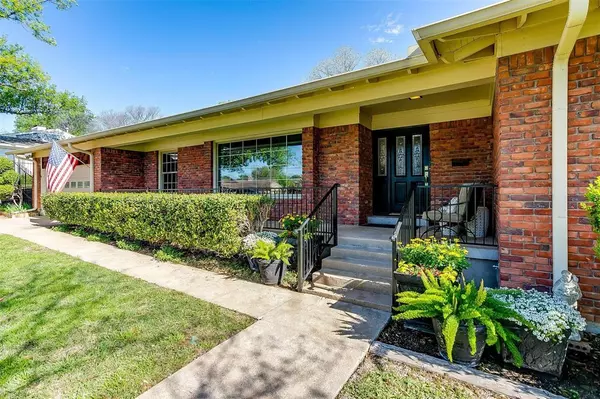For more information regarding the value of a property, please contact us for a free consultation.
6712 Brants Lane Fort Worth, TX 76116
Want to know what your home might be worth? Contact us for a FREE valuation!

Our team is ready to help you sell your home for the highest possible price ASAP
Key Details
Property Type Single Family Home
Sub Type Single Family Residence
Listing Status Sold
Purchase Type For Sale
Square Footage 2,214 sqft
Price per Sqft $270
Subdivision Ridglea Hills Add
MLS Listing ID 20577435
Sold Date 05/16/24
Style Ranch,Traditional
Bedrooms 3
Full Baths 2
HOA Y/N None
Year Built 1958
Annual Tax Amount $10,409
Lot Size 0.492 Acres
Acres 0.492
Property Description
Welcome to 6712 Brants Lane! This one owner home sits on a half acre lot with mature trees and a prime location across the street from Luther Lake! Carefully maintained and lovingly preserved finishes including solid oak floors throughout, original tile in bathrooms, original brick fireplace + exterior (never painted!). Traditional floorplan with formal living and dining rooms off the entry. The family room features double french doors and overlooks the covered patio and backyard. Adjacent eat-in kitchen with classic white cabinets, double oven and ample cabinet storage and counter space. Large utility room with space for an extra refrigerator. Beautiful, park-like backyard with mature trees offers plenty of space to play, entertain or expand the footprint of the house.
Location
State TX
County Tarrant
Direction From Camp Bowie Blvd - turn left onto Clayton Rd E, turn right onto Brants Ln and the home will be on your right.
Rooms
Dining Room 2
Interior
Interior Features Cable TV Available, Eat-in Kitchen, High Speed Internet Available
Heating Central, Fireplace(s)
Cooling Central Air, Electric
Flooring Carpet, Ceramic Tile, Hardwood
Fireplaces Number 1
Fireplaces Type Brick, Family Room, Gas Logs, Wood Burning
Appliance Dishwasher, Disposal, Electric Cooktop, Microwave, Double Oven
Heat Source Central, Fireplace(s)
Laundry Utility Room, Full Size W/D Area, Washer Hookup
Exterior
Exterior Feature Covered Patio/Porch, Rain Gutters
Garage Spaces 2.0
Fence Fenced, Wrought Iron
Utilities Available Cable Available, City Sewer, City Water, Curbs, Individual Gas Meter, Individual Water Meter
Roof Type Composition
Total Parking Spaces 2
Garage Yes
Building
Lot Description Interior Lot, Landscaped, Lrg. Backyard Grass, Many Trees, Sprinkler System, Subdivision
Story One
Foundation Pillar/Post/Pier
Level or Stories One
Structure Type Brick,Siding
Schools
Elementary Schools Ridgleahil
Middle Schools Monnig
High Schools Arlngtnhts
School District Fort Worth Isd
Others
Ownership See Private Remarks
Acceptable Financing Cash, Conventional, VA Loan
Listing Terms Cash, Conventional, VA Loan
Financing Conventional
Special Listing Condition Aerial Photo
Read Less

©2025 North Texas Real Estate Information Systems.
Bought with Kason Hart • MAGNOLIA REALTY



