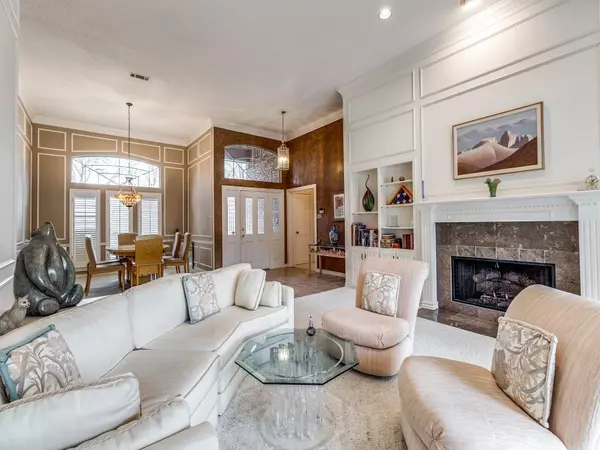For more information regarding the value of a property, please contact us for a free consultation.
6908 Hickory Creek Lane Dallas, TX 75252
Want to know what your home might be worth? Contact us for a FREE valuation!

Our team is ready to help you sell your home for the highest possible price ASAP
Key Details
Property Type Single Family Home
Sub Type Single Family Residence
Listing Status Sold
Purchase Type For Sale
Square Footage 3,064 sqft
Price per Sqft $228
Subdivision Highland Creek Estates
MLS Listing ID 20532117
Sold Date 05/16/24
Style Traditional
Bedrooms 4
Full Baths 3
Half Baths 1
HOA Fees $28
HOA Y/N Mandatory
Year Built 1988
Annual Tax Amount $11,444
Lot Size 8,276 Sqft
Acres 0.19
Property Description
Nestled on a cul-de-sac street in an adorable neighborhood, this custom Gagewood 1-story home is simply Divine! Upon entry, the living room is straight ahead with a fireplace and wall of built-ins overlooking the recently renovated pool-spa. The owners retreat is left and features separate vanities, separate shower, soaking tub and huge walk-in closet. The 2nd bedroom is located in the front wing and the other two bedrooms are on the opposite side of the house for added privacy - all with walk-in closets! Whomever the chef in the family is will love the kitchen layout with an abundance of cabinetry, counter space, a separate pantry and breakfast bar. The family room has vaulted ceilings, brick fireplace & a wet-bar. Just past the family room is a powder room (pool bath), two car garage, and laundry room with an amazing walk-in closet or pantry. Homes in this neighborhood start at $800k. Plano ISD!
Location
State TX
County Collin
Community Perimeter Fencing, Sidewalks
Direction From Frankford, North on Hillcrest, Right on Genstar, Left on Highland Creek, Left on Hickory Creek, Property on Left in Cul de Sac.
Rooms
Dining Room 2
Interior
Interior Features Double Vanity, Flat Screen Wiring, High Speed Internet Available, Paneling, Pantry, Sound System Wiring, Vaulted Ceiling(s), Walk-In Closet(s), Wet Bar
Heating Central, Natural Gas
Cooling Central Air, Electric
Flooring Carpet, Ceramic Tile
Fireplaces Number 2
Fireplaces Type Brick, Family Room, Gas, Gas Logs, Gas Starter, Glass Doors, Living Room, Raised Hearth
Appliance Dishwasher, Disposal, Electric Cooktop, Electric Oven, Gas Water Heater, Microwave, Trash Compactor
Heat Source Central, Natural Gas
Laundry Electric Dryer Hookup, Utility Room, Full Size W/D Area, Washer Hookup
Exterior
Exterior Feature Covered Patio/Porch, Rain Gutters
Garage Spaces 2.0
Fence Wood
Pool Gunite, Heated, In Ground, Pool Sweep, Pool/Spa Combo, Private
Community Features Perimeter Fencing, Sidewalks
Utilities Available City Sewer, City Water
Roof Type Composition
Total Parking Spaces 2
Garage Yes
Private Pool 1
Building
Lot Description Cul-De-Sac, Few Trees, Interior Lot, Landscaped, Sprinkler System, Subdivision
Story One
Foundation Slab
Level or Stories One
Structure Type Brick
Schools
Elementary Schools Jackson
Middle Schools Frankford
High Schools Shepton
School District Plano Isd
Others
Restrictions Deed
Ownership Of Record
Acceptable Financing Cash, Conventional, VA Loan
Listing Terms Cash, Conventional, VA Loan
Financing VA
Read Less

©2025 North Texas Real Estate Information Systems.
Bought with John Lee • VOB Real Estate



