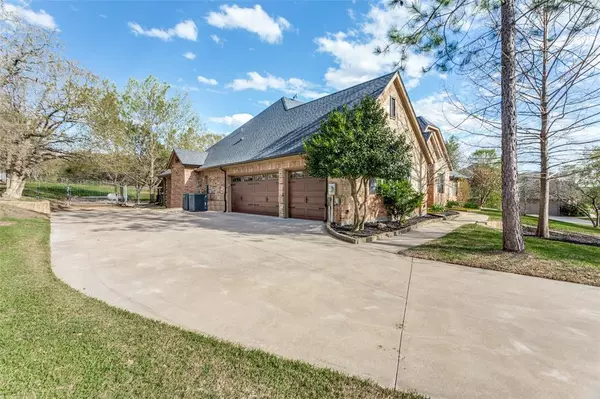For more information regarding the value of a property, please contact us for a free consultation.
7332 La Cantera Drive Fort Worth, TX 76108
Want to know what your home might be worth? Contact us for a FREE valuation!

Our team is ready to help you sell your home for the highest possible price ASAP
Key Details
Property Type Single Family Home
Sub Type Single Family Residence
Listing Status Sold
Purchase Type For Sale
Square Footage 3,145 sqft
Price per Sqft $243
Subdivision La Cantera West
MLS Listing ID 20572397
Sold Date 05/14/24
Style Traditional
Bedrooms 4
Full Baths 3
HOA Fees $62/ann
HOA Y/N Mandatory
Year Built 2005
Annual Tax Amount $8,378
Lot Size 1.006 Acres
Acres 1.006
Property Description
Beautiful updated home in the lovely La Cantera Neighborhood. This 4 bedroom 3 bath has had most of the home remodeled in 2021 and 2022. New stone countertops and plumbing fixtures in kitchen and bathrooms. Many large windows in this home along with updated lights and paint make this a soothing place to live. Step outside into an outdoor haven for entertaining. The large pool area and spacious outdoor fully covered patio and kitchen with a cozy fireplace make this a place you won't want to leave. This one story home sits on one acre of land. Plenty of room to play, garden or just enjoy the space. Come see this one so close to downtown Fort Worth.
Location
State TX
County Tarrant
Direction Use map app for directions
Rooms
Dining Room 2
Interior
Interior Features Cable TV Available, Cathedral Ceiling(s), Chandelier, Decorative Lighting, Double Vanity, Granite Counters, High Speed Internet Available, Kitchen Island, Natural Woodwork, Pantry, Vaulted Ceiling(s), Walk-In Closet(s)
Flooring Carpet, Ceramic Tile, Hardwood
Fireplaces Number 1
Fireplaces Type Decorative, Family Room, Gas Starter, Propane, Stone, Wood Burning
Appliance Dishwasher, Disposal, Electric Cooktop, Electric Oven, Ice Maker, Microwave, Convection Oven, Refrigerator
Laundry Electric Dryer Hookup, Utility Room, Washer Hookup
Exterior
Garage Spaces 3.0
Pool Cabana, Gunite, In Ground, Outdoor Pool, Private, Pump, Waterfall
Utilities Available Aerobic Septic
Roof Type Composition
Total Parking Spaces 3
Garage Yes
Private Pool 1
Building
Story One
Foundation Slab
Level or Stories One
Structure Type Brick,Rock/Stone
Schools
Elementary Schools Azle
High Schools Azle
School District Azle Isd
Others
Ownership Greg Muns
Acceptable Financing Contract, Conventional, FHA, VA Loan
Listing Terms Contract, Conventional, FHA, VA Loan
Financing Cash
Special Listing Condition Aerial Photo, Deed Restrictions
Read Less

©2025 North Texas Real Estate Information Systems.
Bought with Trish Knight • C21 Fine Homes Judge Fite



