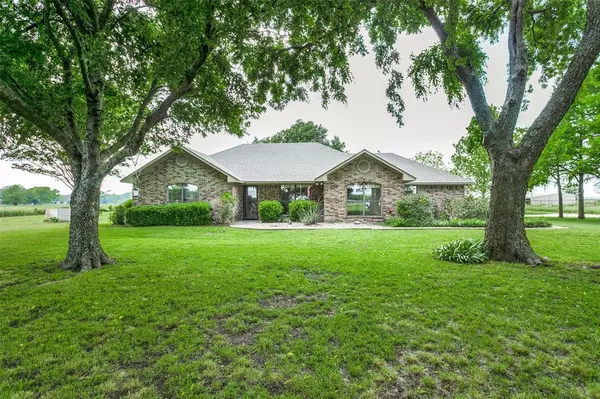For more information regarding the value of a property, please contact us for a free consultation.
8039 Fm 2153 Aubrey, TX 76227
Want to know what your home might be worth? Contact us for a FREE valuation!

Our team is ready to help you sell your home for the highest possible price ASAP
Key Details
Property Type Single Family Home
Sub Type Single Family Residence
Listing Status Sold
Purchase Type For Sale
Square Footage 1,888 sqft
Price per Sqft $397
Subdivision W A Thompson
MLS Listing ID 20325814
Sold Date 05/14/24
Style Traditional
Bedrooms 3
Full Baths 2
HOA Y/N None
Year Built 1990
Annual Tax Amount $2,532
Lot Size 15.000 Acres
Acres 15.0
Property Description
Discover the allure of horse country living,where a 15-acre canvas awaits your rural dreams.This custom home with recent roof offers immediate occupancy, freshly painted interior, split bdrm arrangement, great views from all rooms & plenty of natural light.Step onto the great back porch, a perfect retreat overlooking the vast landscape & offering a serene backdrop for outdoor living.The 800 sq ft workshop expands the possibilities, catering to both hobbyists & agriculture enthusiasts alike.With ample acres for horses & the potential for various agricultural pursuits,this property is a haven for those seeking a rural lifestyle.Enjoy the tranquility of the countryside while being in close proximity to Aubrey's & Denton's conveniences.Secure your slice of Texas charm & explore the endless potential in this home. Home is in a trust.AC unit is 2017,HWH 2016,Bolivar Water,Co Serve Elec.,City of Denton waste & septic sys w lateral lines.Previous buyer has new survey that could be purchased.
Location
State TX
County Denton
Direction GPS or google maps will take you straight there.
Rooms
Dining Room 2
Interior
Interior Features Eat-in Kitchen, Kitchen Island, Open Floorplan, Pantry, Walk-In Closet(s)
Heating Electric
Cooling Ceiling Fan(s), Central Air, Electric
Flooring Carpet, Linoleum
Appliance Dishwasher, Disposal
Heat Source Electric
Laundry Electric Dryer Hookup, Full Size W/D Area, Washer Hookup, Other
Exterior
Exterior Feature Stable/Barn, Other
Garage Spaces 2.0
Fence Barbed Wire, Cross Fenced, Full, Gate, Pipe
Utilities Available Electricity Connected, Rural Water District, Septic, Other
Roof Type Composition
Total Parking Spaces 2
Garage Yes
Building
Lot Description Acreage, Cleared, Landscaped, Many Trees
Story One
Foundation Slab
Level or Stories One
Structure Type Brick
Schools
Elementary Schools Hodge
Middle Schools Strickland
High Schools Ryan H S
School District Denton Isd
Others
Ownership see agent
Acceptable Financing Cash, Conventional
Listing Terms Cash, Conventional
Financing Conventional
Special Listing Condition Aerial Photo, Utility Easement
Read Less

©2025 North Texas Real Estate Information Systems.
Bought with Kayvon Karimi • Golden Gate Realty LLC



