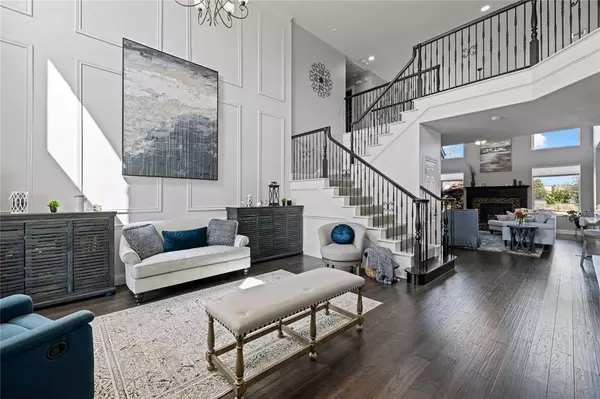For more information regarding the value of a property, please contact us for a free consultation.
4100 Muscovy Drive Mckinney, TX 75072
Want to know what your home might be worth? Contact us for a FREE valuation!

Our team is ready to help you sell your home for the highest possible price ASAP
Key Details
Property Type Single Family Home
Sub Type Single Family Residence
Listing Status Sold
Purchase Type For Sale
Square Footage 3,787 sqft
Price per Sqft $237
Subdivision Mallard Lakes At Mckinney Ph Two
MLS Listing ID 20543296
Sold Date 05/14/24
Style Traditional
Bedrooms 4
Full Baths 3
Half Baths 1
HOA Fees $65
HOA Y/N Mandatory
Year Built 2004
Annual Tax Amount $12,147
Lot Size 0.400 Acres
Acres 0.4
Property Description
Absolutely stunning home completely updated in the desirable Mallard Lakes subdivision. This home welcomes you with an inviting feel as soon as you enter, featuring updated hardwood flooring and carpeting. Main floor has a front study, decorative flex space (living or dining rm) with wall moulding, & remodeled master suite along with open concept from the great rm to the beautifully updated kitchen. Includes quartz counters, new sink-disposal, gas range & oven. Upstairs has a game room, media room, and 3 bedrooms: two with a jack ‘n jill concept & the other with its own private bath. Large corner lot with a spacious backyard featuring heated pool-spa & waterfall, pergola & ceiling fans, and a gazebo & stone bar. 3-car garage with add'l work-storage space & new roof in 2017. Enjoy a McKinney Boyd neighborhood with lakes, trails, playground, sport courts, clubhouse, and pool. Recently updated HVAC (2), duct work, attic insulation, water heaters, flooring, kitchen, & paint throughout!
Location
State TX
County Collin
Community Club House, Curbs, Greenbelt, Jogging Path/Bike Path, Lake, Park, Playground, Pool, Tennis Court(S)
Direction Virginia Parkway - South on Mallard Lakes Drive, Right on Muscovy. Home is immediately on your right.
Rooms
Dining Room 2
Interior
Interior Features Decorative Lighting, Double Vanity, Flat Screen Wiring, Granite Counters, High Speed Internet Available, Open Floorplan, Pantry, Vaulted Ceiling(s), Walk-In Closet(s)
Heating Central, Natural Gas
Cooling Ceiling Fan(s), Central Air
Flooring Carpet, Ceramic Tile, Hardwood
Fireplaces Number 1
Fireplaces Type Gas, Gas Logs, Gas Starter, Great Room
Appliance Built-in Gas Range, Dishwasher, Disposal, Gas Oven, Gas Water Heater, Microwave
Heat Source Central, Natural Gas
Laundry Electric Dryer Hookup, Full Size W/D Area
Exterior
Exterior Feature Covered Patio/Porch, Rain Gutters, Lighting
Garage Spaces 3.0
Fence Back Yard, Wrought Iron
Pool Gunite, Heated, In Ground, Pool Sweep, Pool/Spa Combo, Pump, Water Feature
Community Features Club House, Curbs, Greenbelt, Jogging Path/Bike Path, Lake, Park, Playground, Pool, Tennis Court(s)
Utilities Available City Sewer, City Water, Curbs, Sidewalk, Underground Utilities
Roof Type Composition
Garage Yes
Private Pool 1
Building
Lot Description Corner Lot
Story Two
Foundation Slab
Level or Stories Two
Structure Type Brick
Schools
Elementary Schools Walker
Middle Schools Faubion
High Schools Mckinney Boyd
School District Mckinney Isd
Others
Acceptable Financing Cash, Conventional, FHA, VA Loan
Listing Terms Cash, Conventional, FHA, VA Loan
Financing Cash
Read Less

©2024 North Texas Real Estate Information Systems.
Bought with Laura Reynolds • Compass RE Texas, LLC
GET MORE INFORMATION


