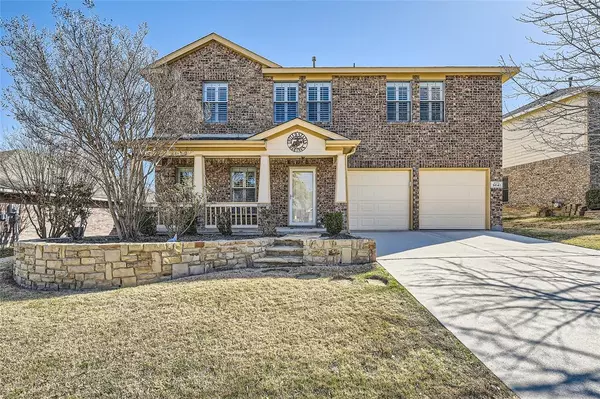For more information regarding the value of a property, please contact us for a free consultation.
9841 Rimstone Drive Fort Worth, TX 76108
Want to know what your home might be worth? Contact us for a FREE valuation!

Our team is ready to help you sell your home for the highest possible price ASAP
Key Details
Property Type Single Family Home
Sub Type Single Family Residence
Listing Status Sold
Purchase Type For Sale
Square Footage 2,512 sqft
Price per Sqft $139
Subdivision Willow Wood Add
MLS Listing ID 20555056
Sold Date 05/08/24
Style Traditional
Bedrooms 4
Full Baths 2
Half Baths 1
HOA Fees $20/ann
HOA Y/N Mandatory
Year Built 2003
Annual Tax Amount $7,176
Lot Size 6,969 Sqft
Acres 0.16
Property Description
Click the Virtual Tour link to view the 3D walkthrough. Step into this inviting residence, nestled in a friendly neighborhood surrounded by parks. The kitchen was tastefully updated in 2018, featuring granite countertops, a island, and a breakfast nook. Enjoy the warmth of a brick fireplace in the living room. The entire home boasts updated tile and carpet from 2018. The dining room is not only spacious but also open, perfect for hosting gatherings. Upstairs, discover a versatile game room with built-in white shelving, cabinet space, and a delightful window seat. The primary bedroom is your personal haven, complete with an ensuite bathroom featuring a dual sink vanity, soaking tub, and standalone shower. Three additional bedrooms, each with walk-in closets, share a full bathroom upstairs, equipped with a single sink vanity and built-in shelves. Step outside into your fully fenced backyard, where a large covered patio beckons for outdoor relaxation and entertaining. Welcome home!
Location
State TX
County Tarrant
Community Curbs, Sidewalks
Direction Head toward I-820 S, Take exit 3C toward Alemeda St, Take Alemeda St to Rimstone Dr, Merge onto Jim Wright Fwy W Loop 820 S, Turn right on Westpoint Blvd, Turn right on Alemeda St, Turn right on Sterlinghill Dr, Turn left on Bay Laurel Ln, Turn right on Rimstone Dr, Destination will be on the right.
Rooms
Dining Room 2
Interior
Interior Features Cable TV Available, Decorative Lighting, Eat-in Kitchen, Granite Counters, High Speed Internet Available, Kitchen Island, Pantry, Walk-In Closet(s)
Heating Central
Cooling Ceiling Fan(s), Central Air
Flooring Carpet, Tile
Fireplaces Number 1
Fireplaces Type Brick, Living Room
Appliance Dishwasher, Disposal, Electric Oven, Gas Range, Microwave
Heat Source Central
Laundry Washer Hookup, On Site
Exterior
Exterior Feature Private Yard
Garage Spaces 2.0
Fence Back Yard, Privacy
Community Features Curbs, Sidewalks
Utilities Available City Sewer, City Water
Roof Type Composition
Total Parking Spaces 2
Garage Yes
Building
Lot Description Cleared, Interior Lot
Story Two
Foundation Slab
Level or Stories Two
Structure Type Brick
Schools
Elementary Schools Bluehaze
Middle Schools Brewer
High Schools Brewer
School District White Settlement Isd
Others
Restrictions Deed
Ownership Brett Wayner and Jessica Wayner
Acceptable Financing Cash, Conventional, FHA, VA Loan
Listing Terms Cash, Conventional, FHA, VA Loan
Financing VA
Special Listing Condition Deed Restrictions
Read Less

©2024 North Texas Real Estate Information Systems.
Bought with Brandon Diles • Compass RE Texas, LLC
GET MORE INFORMATION


