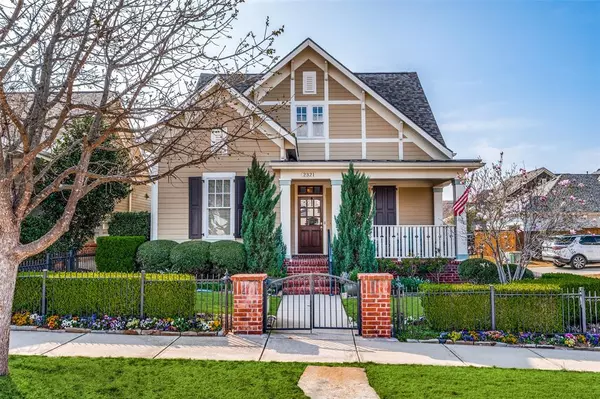For more information regarding the value of a property, please contact us for a free consultation.
2321 Pearl Street Mckinney, TX 75071
Want to know what your home might be worth? Contact us for a FREE valuation!

Our team is ready to help you sell your home for the highest possible price ASAP
Key Details
Property Type Single Family Home
Sub Type Single Family Residence
Listing Status Sold
Purchase Type For Sale
Square Footage 2,584 sqft
Price per Sqft $264
Subdivision Tucker Hill Ph 1A
MLS Listing ID 20548687
Sold Date 05/10/24
Style Traditional
Bedrooms 4
Full Baths 3
HOA Fees $146/qua
HOA Y/N Mandatory
Year Built 2008
Annual Tax Amount $9,278
Lot Size 5,401 Sqft
Acres 0.124
Lot Dimensions TBV
Property Description
Wonderfully maintained home in the prestigious neighborhood of Tucker Hill. This neighborhood is a front porch community and sought after by many.
Close to all the exceptional amenities of McKinney including the Historic District with a charming downtown area. You enter from a large front porch into this 4 bedroom home featuring period-specific architectural details and style, nail down hardwood floors, gourmet kitchen updated with an abundance of white cabinets and open to the family room with a fireplace. You will love having your morning cup of coffee on the front porch or the side patio with stamped concrete and gorgeous covered pergola. Large study has solid core door. Roof replaced 2 years ago, HVAC replaced 4 and 6 yrs, exterior paint 4 yrs. Garage is special with new cabinetry and epoxy floors.
Location
State TX
County Collin
Community Club House, Community Pool, Curbs, Jogging Path/Bike Path, Park, Playground, Pool
Direction GPS
Rooms
Dining Room 2
Interior
Interior Features Cable TV Available, Decorative Lighting, Flat Screen Wiring, High Speed Internet Available, Kitchen Island, Open Floorplan, Pantry, Walk-In Closet(s)
Heating Central, Fireplace(s), Natural Gas, Zoned
Cooling Ceiling Fan(s), Central Air, Electric
Flooring Carpet, Ceramic Tile, Wood
Fireplaces Number 1
Fireplaces Type Gas Logs, Gas Starter
Appliance Dishwasher, Disposal, Electric Oven, Gas Cooktop, Gas Water Heater, Microwave, Plumbed For Gas in Kitchen
Heat Source Central, Fireplace(s), Natural Gas, Zoned
Laundry Full Size W/D Area
Exterior
Exterior Feature Covered Patio/Porch, Rain Gutters
Garage Spaces 2.0
Fence Wood, Wrought Iron
Community Features Club House, Community Pool, Curbs, Jogging Path/Bike Path, Park, Playground, Pool
Utilities Available City Sewer, City Water, Curbs, Natural Gas Available, Sidewalk
Roof Type Composition
Total Parking Spaces 2
Garage Yes
Building
Lot Description Interior Lot, Landscaped
Story Two
Foundation Slab
Level or Stories Two
Structure Type Fiber Cement
Schools
Elementary Schools Mike And Janie Reeves
Middle Schools Lorene Rogers
High Schools Walnut Grove
School District Prosper Isd
Others
Ownership Clarke
Acceptable Financing Cash, Conventional, FHA, VA Loan
Listing Terms Cash, Conventional, FHA, VA Loan
Financing Cash
Read Less

©2025 North Texas Real Estate Information Systems.
Bought with Tammy Tallent • Coldwell Banker Apex, REALTORS



