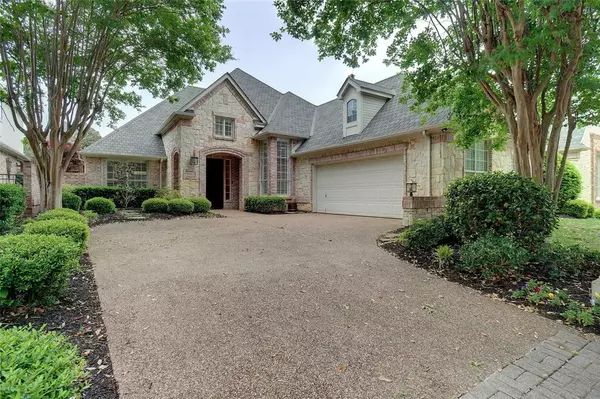For more information regarding the value of a property, please contact us for a free consultation.
1412 Kensington Court Southlake, TX 76092
Want to know what your home might be worth? Contact us for a FREE valuation!

Our team is ready to help you sell your home for the highest possible price ASAP
Key Details
Property Type Single Family Home
Sub Type Single Family Residence
Listing Status Sold
Purchase Type For Sale
Square Footage 2,548 sqft
Price per Sqft $400
Subdivision Timarron Addn Crescent Royale
MLS Listing ID 20588756
Sold Date 05/10/24
Style Traditional
Bedrooms 3
Full Baths 2
Half Baths 1
HOA Fees $229/ann
HOA Y/N Mandatory
Year Built 1996
Lot Size 7,814 Sqft
Acres 0.1794
Property Description
Barely lived in. This charming ONE story villa has been completely UPDATED. It shows exquisite taste and fine living in a beautiful community. The home is conveniently located to all amenities that Southlake has to offer. The features in the home include: Gourmet kitchen, granite counter tops, all new stainless steel appliances, and wood flooring. The Primary bedroom has a roomy sitting area and a completely renovated attached on suite. New water heater. The backyard has a large covered porch which is perfect for entertaining. MUST SEE THIS ONE!
Location
State TX
County Tarrant
Community Club House, Community Pool, Greenbelt, Playground, Tennis Court(S)
Direction From Southlake Blvd, South on Byron Nelson, Right on Villa Prom into Crescent Royale. Right on Regency Crossing, Left on Kensington. Home is on the left. Sign in front yard. You may use GPS as well.
Rooms
Dining Room 2
Interior
Interior Features Cable TV Available, Double Vanity, Granite Counters, High Speed Internet Available, Kitchen Island, Open Floorplan, Pantry, Vaulted Ceiling(s)
Heating Central, Natural Gas
Cooling Ceiling Fan(s), Central Air, Electric
Flooring Ceramic Tile, Hardwood
Fireplaces Number 1
Fireplaces Type Family Room, Gas, Gas Logs, Living Room
Equipment None
Appliance Dishwasher, Disposal, Electric Cooktop, Electric Oven, Electric Range, Electric Water Heater, Gas Water Heater, Ice Maker, Microwave, Convection Oven, Double Oven
Heat Source Central, Natural Gas
Laundry Electric Dryer Hookup, Utility Room, Washer Hookup
Exterior
Garage Spaces 2.0
Fence Metal, Wood
Community Features Club House, Community Pool, Greenbelt, Playground, Tennis Court(s)
Utilities Available City Sewer, City Water, Curbs
Roof Type Composition
Total Parking Spaces 2
Garage Yes
Building
Lot Description Cul-De-Sac, Interior Lot, Landscaped, Zero Lot Line
Story One
Foundation Slab
Level or Stories One
Structure Type Brick
Schools
Elementary Schools Rockenbaug
Middle Schools Dawson
High Schools Carroll
School District Carroll Isd
Others
Restrictions Deed
Ownership Roberta Arline Sala and Susan Diane Michaelis
Acceptable Financing Cash, Conventional
Listing Terms Cash, Conventional
Financing Cash
Special Listing Condition Deed Restrictions, Survey Available
Read Less

©2024 North Texas Real Estate Information Systems.
Bought with Lisa Quinn • Ebby Halliday, REALTORS
GET MORE INFORMATION


