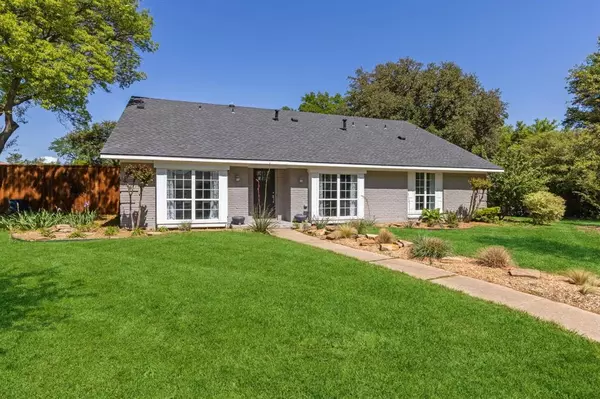For more information regarding the value of a property, please contact us for a free consultation.
1106 Chapel Creek Court Richardson, TX 75080
Want to know what your home might be worth? Contact us for a FREE valuation!

Our team is ready to help you sell your home for the highest possible price ASAP
Key Details
Property Type Single Family Home
Sub Type Single Family Residence
Listing Status Sold
Purchase Type For Sale
Square Footage 3,373 sqft
Price per Sqft $252
Subdivision Canyon Creek Country Club 21
MLS Listing ID 20578928
Sold Date 05/09/24
Bedrooms 5
Full Baths 4
HOA Y/N None
Year Built 1972
Annual Tax Amount $13,796
Lot Size 0.360 Acres
Acres 0.36
Property Description
This Canyon Creek stunner will stop you in your tracks! Beautiful and updated home with the most incredible floorplan to stretch out in, with gorgeous sunlight streaming through all spaces. 5 bedrooms with two primary bedrooms with ensuite bathrooms, one downstairs and one upstairs. All secondary bedrooms are excellent sizes. Two full bathrooms downstairs, and two full bathrooms upstairs. This special home has 3 amazing living spaces downstairs perfect for multiple uses, and opportunities for home offices, game room, playrooms, bonus needs, etc. Sitting on an oversized cul-de-sac lot, this wonderful home has a private, tranquil and peaceful backyard living space. Meant for incredible entertaining, the multiple seating areas around the pool, and various large grassy spaces provide the perfect opportunity to spend all of your time outside. Located in a golf course community, this home is a short walk distance to Canyon Creek Country Club and resides in acclaimed Plano ISD.
Location
State TX
County Collin
Direction From Renner, South on Synergy, Left on Point N Pkwy, Right on Canyon Creek, Right on Chapel Creek. From Campbell, North on Canyon Creek, Left on Chapel Creek.
Rooms
Dining Room 2
Interior
Interior Features Cable TV Available, Decorative Lighting, Double Vanity, Eat-in Kitchen, High Speed Internet Available, In-Law Suite Floorplan, Walk-In Closet(s)
Heating Central, Natural Gas, Zoned
Cooling Central Air, Zoned
Flooring Carpet, Ceramic Tile, Wood
Fireplaces Number 1
Fireplaces Type Den
Appliance Dishwasher, Disposal, Gas Cooktop, Microwave, Plumbed For Gas in Kitchen
Heat Source Central, Natural Gas, Zoned
Laundry Utility Room, Full Size W/D Area
Exterior
Exterior Feature Covered Patio/Porch, Rain Gutters
Garage Spaces 2.0
Utilities Available City Sewer, City Water
Roof Type Composition
Total Parking Spaces 2
Garage Yes
Private Pool 1
Building
Lot Description Cul-De-Sac, Interior Lot, Landscaped, Many Trees, Sprinkler System
Story Two
Foundation Slab
Level or Stories Two
Structure Type Brick,Wood
Schools
Elementary Schools Aldridge
Middle Schools Wilson
High Schools Vines
School District Plano Isd
Others
Ownership See Tax Records
Financing Conventional
Read Less

©2025 North Texas Real Estate Information Systems.
Bought with Moriah Lovett • Allie Beth Allman & Assoc.



