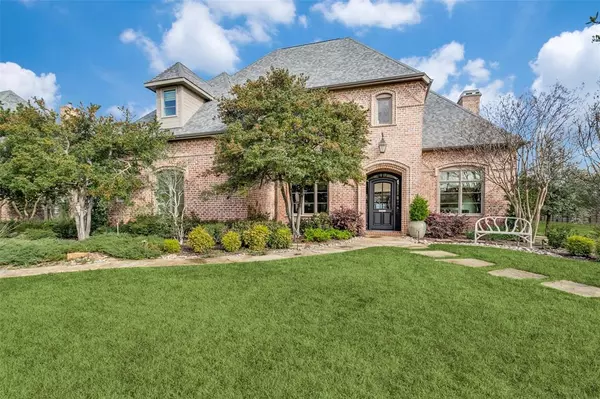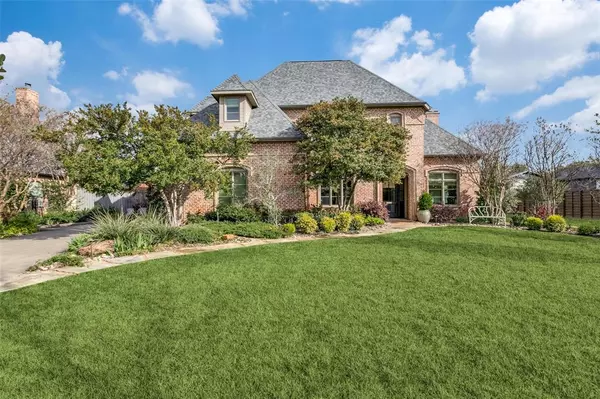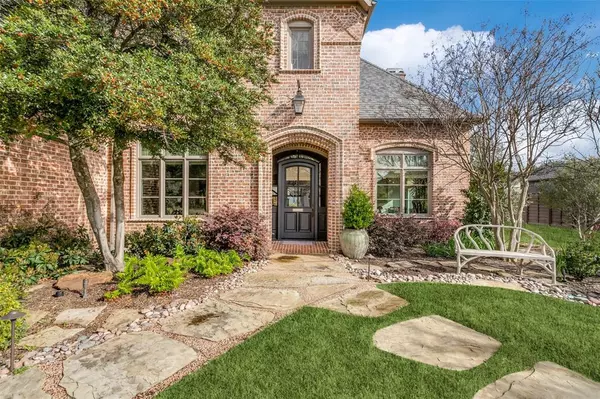For more information regarding the value of a property, please contact us for a free consultation.
6131 Tulip Lane Dallas, TX 75230
Want to know what your home might be worth? Contact us for a FREE valuation!

Our team is ready to help you sell your home for the highest possible price ASAP
Key Details
Property Type Single Family Home
Sub Type Single Family Residence
Listing Status Sold
Purchase Type For Sale
Square Footage 4,561 sqft
Price per Sqft $570
Subdivision Preston Royal 03
MLS Listing ID 20577601
Sold Date 05/07/24
Style Traditional
Bedrooms 4
Full Baths 4
Half Baths 2
HOA Fees $54/ann
HOA Y/N Voluntary
Year Built 1998
Lot Size 0.400 Acres
Acres 0.4
Lot Dimensions 95x183
Property Description
Welcome to your dream home! Nestled on a spacious lot, this charming traditional home boasts flexible floorplan with 4 bedrooms, 3 living areas, office downstairs and bonus room up. Living room opens to kitchen and large windows fill the room with natural light and provide views to the tranquil backyard. Primary bedroom downstairs with remodeled bath and oversized closet. 3 additional ensuite bedrooms, game room, and walk-in attic upstairs. Outside, the expansive backyard includes large patio, pool, spa, firepit, outdoor kitchen, and lush landscaping. Home is adjacent to 30'x183' greenspace perfect for playing catch or practicing your shots on goal. The home is equipped with numerous smart features, including security, lighting, thermostats, and Control 4 for entertainment, ensuring convenience and peace of mind.
Location
State TX
County Dallas
Direction Use GPS.
Rooms
Dining Room 2
Interior
Interior Features Built-in Wine Cooler, Cable TV Available, Chandelier, Double Vanity, Flat Screen Wiring, Kitchen Island, Multiple Staircases, Open Floorplan, Pantry, Smart Home System, Sound System Wiring, Walk-In Closet(s)
Heating Central
Cooling Central Air
Flooring Carpet, Hardwood
Fireplaces Number 2
Fireplaces Type Gas Logs
Appliance Built-in Refrigerator, Dishwasher, Disposal, Ice Maker, Microwave, Convection Oven, Double Oven, Plumbed For Gas in Kitchen, Vented Exhaust Fan
Heat Source Central
Laundry Utility Room, Full Size W/D Area, Stacked W/D Area, Washer Hookup
Exterior
Exterior Feature Attached Grill, Awning(s), Covered Patio/Porch, Outdoor Grill
Garage Spaces 3.0
Fence Back Yard, Wood
Pool Heated, In Ground, Outdoor Pool, Pool/Spa Combo, Water Feature
Utilities Available City Sewer, City Water
Roof Type Composition
Total Parking Spaces 3
Garage Yes
Private Pool 1
Building
Lot Description Adjacent to Greenbelt, Interior Lot, Landscaped, Sprinkler System
Story Two
Foundation Slab
Level or Stories Two
Structure Type Brick
Schools
Elementary Schools Prestonhol
Middle Schools Benjamin Franklin
High Schools Hillcrest
School District Dallas Isd
Others
Ownership See Agent
Financing Conventional
Read Less

©2025 North Texas Real Estate Information Systems.
Bought with Lindsay Howard • Dave Perry Miller Real Estate



