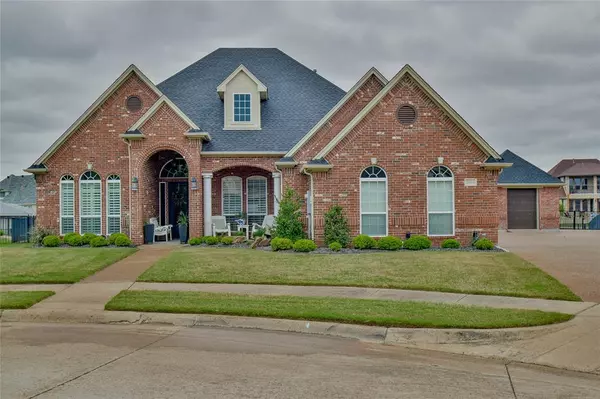For more information regarding the value of a property, please contact us for a free consultation.
2603 Harborside Drive Granbury, TX 76048
Want to know what your home might be worth? Contact us for a FREE valuation!

Our team is ready to help you sell your home for the highest possible price ASAP
Key Details
Property Type Single Family Home
Sub Type Single Family Residence
Listing Status Sold
Purchase Type For Sale
Square Footage 3,153 sqft
Price per Sqft $411
Subdivision Harbor Lakes Ph 2
MLS Listing ID 20583261
Sold Date 05/08/24
Style Traditional
Bedrooms 4
Full Baths 4
HOA Fees $41/ann
HOA Y/N Mandatory
Year Built 2004
Annual Tax Amount $13,458
Lot Size 3,920 Sqft
Acres 0.09
Property Description
Lake Front home located on a peninsula, at the end of a cul-de-sac in prestigious Harbor Lakes Golf Community. This stately 4 bed 4 bath open concept features, high end fixtures, wainscoting, luxury vinyl flooring, built ins, coffered ceilings, plantation shutters & Water Views throughout. A chefs kitchen boasting, dbl oven, island, granite, stainless appliances, walk in pantry, & abundant cabinetry overlooking 2 dining spaces. Master suite w- seating area & double vanity bathroom w- separate tile shower, jetted tub & lg. walk in closet. Massive Game room situated upstairs w- full bath. 3 additional bedrooms w- ensuite baths. Entertain guests under dream wood beam pergola complemented by outdoor kitchen, with bar seating overlooking 139 ft canal front w-oversized Trek boat dock, storage closet, 2boat lifts &, jetski slip. 2 car garage and separate Golf cart garage, & long driveway w-ample parking. Just minutes from dining & shopping. This lake home is a retirements dream & must see!
Location
State TX
County Hood
Community Boat Ramp, Curbs, Jogging Path/Bike Path
Direction HWY. 377 S> Turn left onto Waters Edge Dr. At the stop sign take a right. Turn right on Waterway Crossing. Turn right onto Harborside dr. House located on right at the end of cul-de-sac.
Rooms
Dining Room 2
Interior
Interior Features Built-in Features, Cable TV Available, Chandelier, Decorative Lighting, Double Vanity, Dry Bar, Eat-in Kitchen, Flat Screen Wiring, Granite Counters, High Speed Internet Available, Kitchen Island, Open Floorplan, Pantry, Tile Counters, Vaulted Ceiling(s), Wainscoting, Walk-In Closet(s)
Heating Central, Heat Pump, Natural Gas
Cooling Ceiling Fan(s), Central Air, Electric
Flooring Carpet, Luxury Vinyl Plank
Fireplaces Number 1
Fireplaces Type Brick, Decorative, Gas, Gas Logs, Gas Starter, Living Room
Appliance Commercial Grade Vent, Dishwasher, Disposal, Electric Oven, Gas Cooktop, Microwave, Double Oven, Vented Exhaust Fan
Heat Source Central, Heat Pump, Natural Gas
Laundry Electric Dryer Hookup, Utility Room, Full Size W/D Area, Washer Hookup, Other
Exterior
Exterior Feature Attached Grill, Awning(s), Barbecue, Boat Slip, Built-in Barbecue, Covered Patio/Porch, Dock, Rain Gutters, Lighting, Outdoor Grill, Outdoor Kitchen, Outdoor Living Center, Private Yard, Storage, Other
Garage Spaces 2.0
Fence Back Yard, Fenced, Full, Wrought Iron
Community Features Boat Ramp, Curbs, Jogging Path/Bike Path
Utilities Available City Sewer, City Water, Curbs, Sidewalk, Underground Utilities
Waterfront Description Canal (Man Made),Dock – Covered,Dock – Enclosed,Lake Front,Personal Watercraft Lift,Retaining Wall – Concrete
Roof Type Composition
Garage Yes
Building
Lot Description Cul-De-Sac, Interior Lot, Landscaped, Sprinkler System, Subdivision, Water/Lake View, Waterfront
Story Two
Foundation Slab
Level or Stories Two
Structure Type Brick
Schools
Elementary Schools Emma Roberson
Middle Schools Acton
High Schools Granbury
School District Granbury Isd
Others
Restrictions Agricultural,Development
Ownership On record
Acceptable Financing Cash, Conventional, FHA
Listing Terms Cash, Conventional, FHA
Financing Cash
Read Less

©2024 North Texas Real Estate Information Systems.
Bought with Steve Fortner • RE/MAX Lake Granbury
GET MORE INFORMATION


