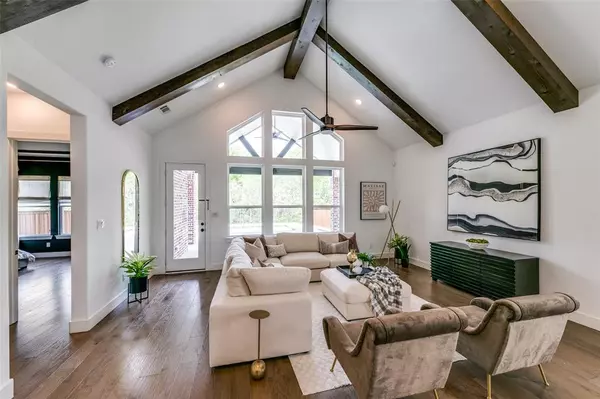For more information regarding the value of a property, please contact us for a free consultation.
809 Lakehill Lane Allen, TX 75013
Want to know what your home might be worth? Contact us for a FREE valuation!

Our team is ready to help you sell your home for the highest possible price ASAP
Key Details
Property Type Single Family Home
Sub Type Single Family Residence
Listing Status Sold
Purchase Type For Sale
Square Footage 3,362 sqft
Price per Sqft $282
Subdivision Village At Twin Creeks Ph Three
MLS Listing ID 20574639
Sold Date 05/06/24
Style Traditional
Bedrooms 4
Full Baths 4
Half Baths 1
HOA Fees $183/qua
HOA Y/N Mandatory
Year Built 2019
Annual Tax Amount $13,032
Lot Size 8,276 Sqft
Acres 0.19
Property Description
Beautiful red brick and inviting front porch give great curb appeal to this remarkably built Southgate home. As you walk through your front door, you are greeted by a grand foyer. Large office features great built ins. Oversized primary bedroom and additional bedroom with ensuite on the first floor. The living room features high vaulted ceilings with gorgeous beams. A cozy fireplace in the dining space gives great ambiance while enjoying meals and company. With the open concept flow to the kitchen, ample counter space and a large island, this is the perfect layout for entertaining guest or gathering during the holidays. Upstairs you'll find two additional bedrooms, an open game room. The covered back patio with sparkling pool, backing to a greenbelt is perfect for entertainment or relaxation. Located within the prestigious Allen ISD and close to a plethora of retail and restaurants, this home has it all and is a must see!
Location
State TX
County Collin
Direction 75N, exit Bethany. Left on Bethany. Right on Watters Road. Left on Kennedy into community. Left on Lakehill Lane. Home will be on your right. See GPS.
Rooms
Dining Room 1
Interior
Interior Features Cable TV Available, Cathedral Ceiling(s), Decorative Lighting, Eat-in Kitchen, Flat Screen Wiring, Granite Counters, High Speed Internet Available, Kitchen Island, Open Floorplan, Pantry, Smart Home System, Walk-In Closet(s)
Heating Central, Electric, Fireplace(s), Heat Pump
Cooling Ceiling Fan(s), Central Air, Electric, Zoned
Flooring Carpet, Hardwood, Tile
Fireplaces Number 1
Fireplaces Type Dining Room, Gas Logs
Appliance Dishwasher, Disposal, Dryer, Electric Oven, Gas Cooktop, Double Oven, Plumbed For Gas in Kitchen, Refrigerator, Washer
Heat Source Central, Electric, Fireplace(s), Heat Pump
Laundry Electric Dryer Hookup, Utility Room, Full Size W/D Area, Washer Hookup
Exterior
Exterior Feature Awning(s), Covered Patio/Porch, Rain Gutters, Private Yard
Garage Spaces 2.0
Fence Wood, Wrought Iron
Pool In Ground, Outdoor Pool, Private
Utilities Available Cable Available, City Sewer, City Water, Community Mailbox, Concrete, Curbs, Natural Gas Available
Roof Type Composition
Total Parking Spaces 2
Garage Yes
Private Pool 1
Building
Lot Description Greenbelt, Landscaped, Sprinkler System, Subdivision
Story Two
Foundation Slab
Level or Stories Two
Structure Type Brick,Siding
Schools
Elementary Schools Boon
Middle Schools Ereckson
High Schools Allen
School District Allen Isd
Others
Ownership Of record
Acceptable Financing Cash, Conventional
Listing Terms Cash, Conventional
Financing Conventional
Read Less

©2024 North Texas Real Estate Information Systems.
Bought with Alden Chiu • All City Real Estate, Ltd. Co.
GET MORE INFORMATION


