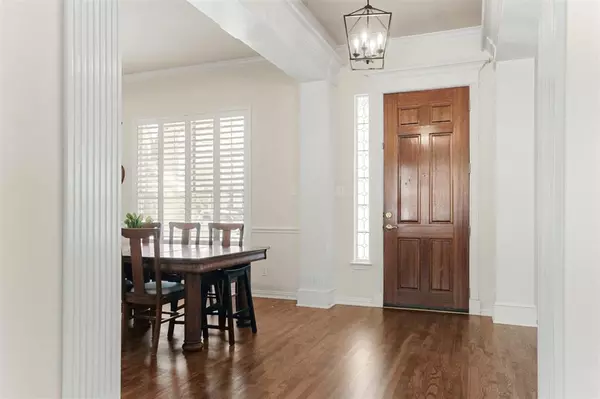For more information regarding the value of a property, please contact us for a free consultation.
1719 Bluffview Lane Carrollton, TX 75007
Want to know what your home might be worth? Contact us for a FREE valuation!

Our team is ready to help you sell your home for the highest possible price ASAP
Key Details
Property Type Single Family Home
Sub Type Single Family Residence
Listing Status Sold
Purchase Type For Sale
Square Footage 2,874 sqft
Price per Sqft $207
Subdivision Homestead At Carrollton Ph 1
MLS Listing ID 20563136
Sold Date 05/03/24
Style Traditional
Bedrooms 4
Full Baths 3
HOA Fees $83/qua
HOA Y/N Mandatory
Year Built 2000
Annual Tax Amount $8,908
Lot Size 9,191 Sqft
Acres 0.211
Property Description
Welcome home to this immaculate, unique 1.5 story floor plan in the highly coveted Homestead at Carrollton neighborhood! 4 bedrooms & 3 FULL baths with gleaming hardwood floors & new carpet in all the bedrooms. Upstairs is the fourth bedroom that is a perfect in law suite, private office space or media room with an ensuite bath & an added air conditioned hobby or storage room! Kitchen has granite countertops, double oven, 4 burner gas cooktop, SS dishwasher & a walk in pantry! 3 separate HVAC systems with 1 replaced in 2021 & the remaining 2 replaced in 2022. Tankless hot water heater system installed in 2019. Almost a quarter acre lot with the backyard completely enclosed with an electronic gate! And as a bonus, a third bay has been added to the garage as a welcome work space & even more additional storage with built in cabinets! Walking distance to the acclaimed Homestead Elementary school, community pool, playgrounds & parks! 3D tour also available! Hurry - this is a MUST SEE home!
Location
State TX
County Denton
Community Club House, Community Pool, Park, Playground
Direction Use GPS
Rooms
Dining Room 2
Interior
Interior Features Cable TV Available, Decorative Lighting, High Speed Internet Available, In-Law Suite Floorplan
Heating Central, Natural Gas, Zoned
Cooling Ceiling Fan(s), Central Air, Electric, Zoned
Flooring Carpet, Ceramic Tile, Hardwood
Fireplaces Number 1
Fireplaces Type Family Room, Gas Logs, Gas Starter
Appliance Dishwasher, Electric Oven, Gas Cooktop, Double Oven, Tankless Water Heater
Heat Source Central, Natural Gas, Zoned
Laundry Electric Dryer Hookup, Utility Room, Full Size W/D Area, Washer Hookup
Exterior
Exterior Feature Covered Patio/Porch, Fire Pit, Rain Gutters
Garage Spaces 2.0
Fence Wood
Community Features Club House, Community Pool, Park, Playground
Utilities Available Cable Available, City Sewer, City Water
Roof Type Composition
Total Parking Spaces 2
Garage Yes
Building
Lot Description Interior Lot, Landscaped, Sprinkler System
Story One and One Half
Foundation Slab
Level or Stories One and One Half
Structure Type Brick,Fiber Cement
Schools
Elementary Schools Homestead
Middle Schools Arbor Creek
High Schools Hebron
School District Lewisville Isd
Others
Ownership Tata & Yogi Living Trust
Acceptable Financing Cash, Conventional, FHA, VA Loan
Listing Terms Cash, Conventional, FHA, VA Loan
Financing Conventional
Special Listing Condition Survey Available
Read Less

©2025 North Texas Real Estate Information Systems.
Bought with Tamara Bennett • JPAR - Plano



