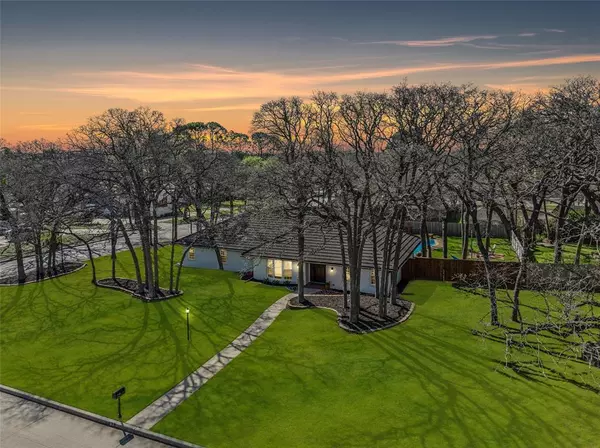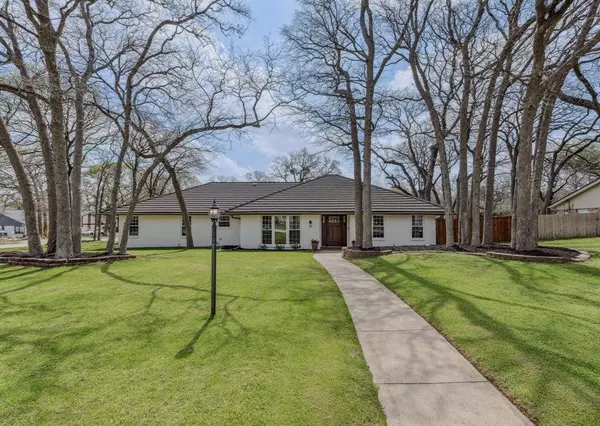For more information regarding the value of a property, please contact us for a free consultation.
1813 Arthur Drive Colleyville, TX 76034
Want to know what your home might be worth? Contact us for a FREE valuation!

Our team is ready to help you sell your home for the highest possible price ASAP
Key Details
Property Type Single Family Home
Sub Type Single Family Residence
Listing Status Sold
Purchase Type For Sale
Square Footage 2,473 sqft
Price per Sqft $298
Subdivision Chelsea Park Add
MLS Listing ID 20574748
Sold Date 05/03/24
Style Ranch,Traditional
Bedrooms 3
Full Baths 2
HOA Y/N None
Year Built 1975
Annual Tax Amount $10,174
Lot Size 0.429 Acres
Acres 0.429
Property Description
Pristine 1 story w pool on .4 acre corner lot in the heart of Colleyville w attendance at Colleyville Elementary, Middle and Heritage High School. Peaceful, friendly neighborhood is walking distance to Whole Foods, Ace Hardware, Lifetime, and several local eateries. You'll love the curb appeal with an expansive lush lawn, freshly painted brick, and a rich mahogany front door. Oversized rooms are bathed in natural light from updated windows. Primary suite just renovated w gorgeous bath w double marble shower, natural wood cabinet, spa tub, custom closet. Kitchen is open to family rm and features Quartz counters, marble backsplash, roomy pantry. Family rm overlooks spacious backyard and pool and has vintage fireplace and stained wood vaulted ceiling. Updates include 2020 metal roof, tile and carpet flooring, 2022 painting inside and out, popcorn removal, window treatments, landscaping, fencing, pool pump. You'll love the oversized garage plus extra parking on side entry driveway.
Location
State TX
County Tarrant
Direction From SH121 exit Glade and travel west to Camelot, turn right, then left onto Arthur and home is on the corner on your left
Rooms
Dining Room 1
Interior
Interior Features Built-in Features, Cable TV Available, Cathedral Ceiling(s), Chandelier, Decorative Lighting, Eat-in Kitchen, High Speed Internet Available, Natural Woodwork, Pantry, Vaulted Ceiling(s), Walk-In Closet(s)
Heating Central, Electric
Cooling Central Air, Electric
Fireplaces Number 1
Fireplaces Type Brick, Den, Family Room, Living Room, Wood Burning
Appliance Dishwasher, Disposal, Electric Cooktop, Electric Oven
Heat Source Central, Electric
Laundry Electric Dryer Hookup, Full Size W/D Area, Washer Hookup
Exterior
Exterior Feature Covered Patio/Porch, Rain Gutters, Lighting, Private Yard, RV/Boat Parking, Storage
Garage Spaces 2.0
Fence Fenced, Full, Privacy, Wood
Pool Gunite, In Ground, Private
Utilities Available City Sewer, City Water, Concrete, Curbs, Individual Water Meter, Well
Roof Type Metal
Total Parking Spaces 2
Garage Yes
Private Pool 1
Building
Lot Description Corner Lot, Interior Lot, Landscaped, Level, Lrg. Backyard Grass, Many Trees, Oak, Sprinkler System
Story One
Foundation Slab
Level or Stories One
Structure Type Brick
Schools
Elementary Schools Colleyville
Middle Schools Colleyville
High Schools Colleyville Heritage
School District Grapevine-Colleyville Isd
Others
Restrictions Deed
Acceptable Financing Cash, Conventional, FHA, VA Loan
Listing Terms Cash, Conventional, FHA, VA Loan
Financing Conventional
Special Listing Condition Aerial Photo
Read Less

©2025 North Texas Real Estate Information Systems.
Bought with Cory Smith • Real



