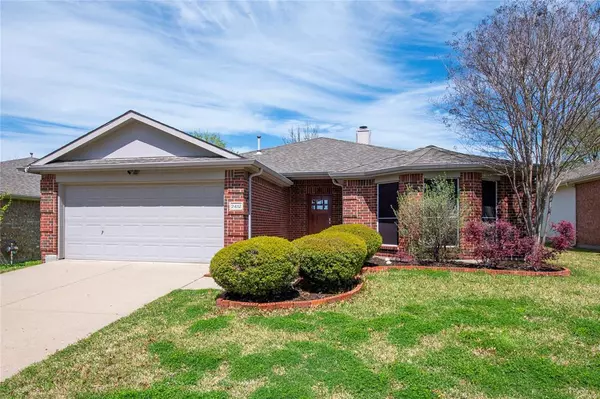For more information regarding the value of a property, please contact us for a free consultation.
2412 Collier Drive Mckinney, TX 75071
Want to know what your home might be worth? Contact us for a FREE valuation!

Our team is ready to help you sell your home for the highest possible price ASAP
Key Details
Property Type Single Family Home
Sub Type Single Family Residence
Listing Status Sold
Purchase Type For Sale
Square Footage 1,796 sqft
Price per Sqft $221
Subdivision Sandy Glen Ph Ii
MLS Listing ID 20567462
Sold Date 05/01/24
Style Traditional
Bedrooms 3
Full Baths 2
HOA Fees $25/ann
HOA Y/N Mandatory
Year Built 2003
Annual Tax Amount $6,549
Lot Size 6,098 Sqft
Acres 0.14
Property Description
OPEN SATURDAY, MARCH 23 from 2-4pm! Beautiful home in sought after McKinney ISD with great updates!3bedroom, 2 bath, 2 car garage in centrally located Sandy Glen,less than 3 miles to McKinney's historic downtown!Make this your perfect starter, downsizing or investment home. Open floor plan with recent flooring throughout including laminate wood floors, ceramic tile in bathrooms, and recent carpet in bedrooms. Wood decorative floating PB shelves. Light and bright kitchen offers breakfast bar, island, pantry, decorative tile backsplash, and updated lighting. Recent stainless steel appliances. Spacious primary suite with ensuite bathroom. Enjoy entertaining outdoors with the great covered patio. Large backyard with new wood fence is perfect for pets or play! Refrigerator, washer, and dryer are negotiable.
roof is approx. 7 years old and well maintained.
Close to both 75 and 380, shopping and restaurants. Children attend acclaimed McKinney
ISD and feed to Boyd HS!
Location
State TX
County Collin
Direction Central Expressway to Exit 40B (White ) Go west. Go south on Community. Go east on Collier. Property is on north side of street and faces south.
Rooms
Dining Room 1
Interior
Interior Features Cable TV Available, Decorative Lighting, Eat-in Kitchen, Open Floorplan, Walk-In Closet(s)
Heating Central, Natural Gas
Cooling Ceiling Fan(s), Central Air, Electric
Flooring Carpet, Ceramic Tile, Laminate
Fireplaces Number 1
Fireplaces Type Gas Logs, Gas Starter, Living Room
Appliance Dishwasher, Disposal, Gas Range, Microwave, Plumbed For Gas in Kitchen
Heat Source Central, Natural Gas
Laundry Utility Room, Washer Hookup
Exterior
Exterior Feature Covered Patio/Porch, Rain Gutters
Garage Spaces 2.0
Fence Back Yard, Wood
Utilities Available City Sewer, City Water
Roof Type Composition
Total Parking Spaces 2
Garage Yes
Building
Lot Description Interior Lot, Landscaped, Lrg. Backyard Grass, Subdivision
Story One
Foundation Slab
Level or Stories One
Schools
Elementary Schools Slaughter
Middle Schools Dr Jack Cockrill
High Schools Mckinney Boyd
School District Mckinney Isd
Others
Restrictions Unknown Encumbrance(s)
Ownership Of Record
Acceptable Financing Cash, Conventional, FHA
Listing Terms Cash, Conventional, FHA
Financing FHA
Read Less

©2024 North Texas Real Estate Information Systems.
Bought with Carley Newlin • Coldwell Banker Apex, REALTORS
GET MORE INFORMATION


