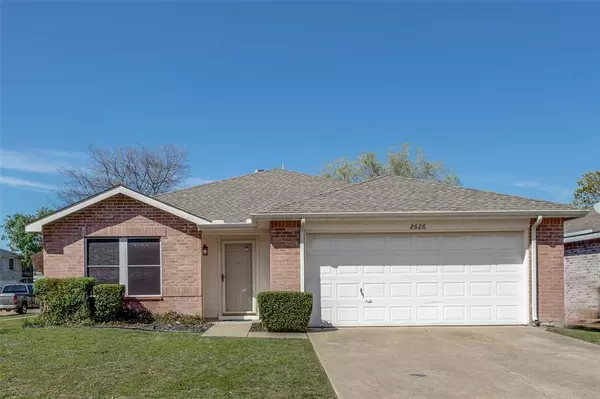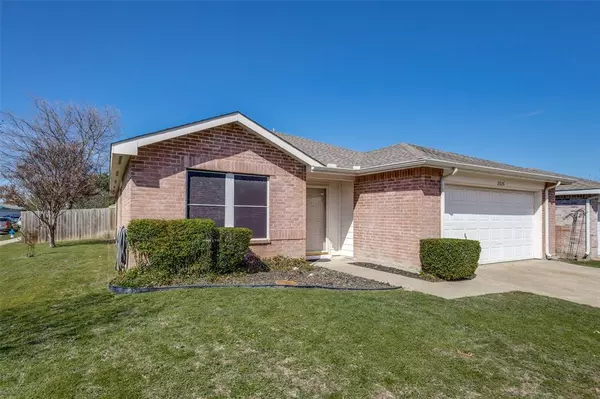For more information regarding the value of a property, please contact us for a free consultation.
2626 Mountain View Drive Mckinney, TX 75071
Want to know what your home might be worth? Contact us for a FREE valuation!

Our team is ready to help you sell your home for the highest possible price ASAP
Key Details
Property Type Single Family Home
Sub Type Single Family Residence
Listing Status Sold
Purchase Type For Sale
Square Footage 1,789 sqft
Price per Sqft $195
Subdivision High Pointe Ph 2A
MLS Listing ID 20569007
Sold Date 04/30/24
Style Traditional
Bedrooms 3
Full Baths 2
HOA Fees $18/ann
HOA Y/N Mandatory
Year Built 1998
Annual Tax Amount $5,323
Lot Size 6,534 Sqft
Acres 0.15
Property Description
Welcome to this charming single-story home, boasting a flexible floor plan perfect for any lifestyle. With 3 bedrooms and 2 bathrooms, plus a study that could easily serve as a 4th bedroom, this residence offers ample space and versatility. The living areas feature low-maintenance tile flooring, ideal for busy households. The primary bedroom is very spacious and has view of the backyard. Primary bath features 2 sinks, separte tub & shower as well as a walk-in closet. This property is located on a large corner lot. The backyard is a tranquil retreat, complete with an open patio and beautiful landscaping. Enjoy the convenience of walking to Vega Elementary and the nearby park. Located just moments from highways 75 and 380, as well as shopping and restaurants. This home offers both comfort and convenience in a desirable neighborhood. HVAC approximately 5 years old. Water Heater 2 years old. Roof 5 years old. Move in ready and available for a quick close.
Location
State TX
County Collin
Direction From I-75, head West on Wilmeth Rd, turn Left onto High Pointe Blvd, turn Right onto Sundance Dr, turn left onto Frontier Ln, turn Right onto Mountain View Dr. Home will be at the end of street on Right side.
Rooms
Dining Room 1
Interior
Interior Features Built-in Features, Decorative Lighting
Heating Central, Electric, Fireplace(s), Zoned
Cooling Ceiling Fan(s), Central Air, Electric, Heat Pump
Flooring Carpet, Ceramic Tile
Fireplaces Number 1
Fireplaces Type Brick, Family Room, Wood Burning
Appliance Dishwasher, Disposal, Electric Range, Microwave
Heat Source Central, Electric, Fireplace(s), Zoned
Laundry Electric Dryer Hookup, Full Size W/D Area, Washer Hookup
Exterior
Exterior Feature Private Yard
Garage Spaces 2.0
Fence Wood
Utilities Available City Sewer, City Water, Concrete, Curbs, Sidewalk
Roof Type Composition
Total Parking Spaces 2
Garage Yes
Building
Story One
Foundation Slab
Level or Stories One
Structure Type Brick
Schools
Elementary Schools Vega
Middle Schools Johnson
High Schools Mckinney North
School District Mckinney Isd
Others
Ownership owner
Acceptable Financing 1031 Exchange, Cash, Conventional, FHA, VA Loan
Listing Terms 1031 Exchange, Cash, Conventional, FHA, VA Loan
Financing Conventional
Read Less

©2025 North Texas Real Estate Information Systems.
Bought with Yang Song • Coldwell Banker Apex, REALTORS



