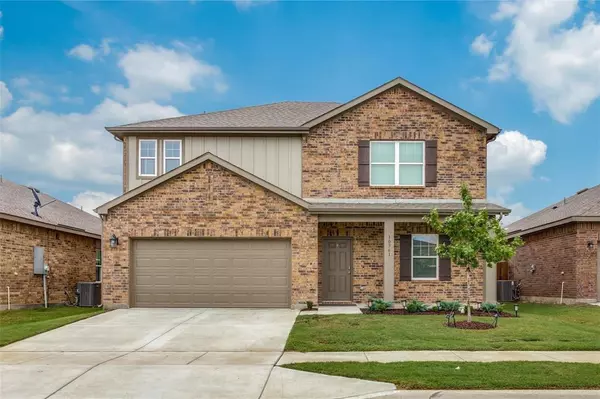For more information regarding the value of a property, please contact us for a free consultation.
10361 Castle Lyons Lane Fort Worth, TX 76036
Want to know what your home might be worth? Contact us for a FREE valuation!

Our team is ready to help you sell your home for the highest possible price ASAP
Key Details
Property Type Single Family Home
Sub Type Single Family Residence
Listing Status Sold
Purchase Type For Sale
Square Footage 2,109 sqft
Price per Sqft $157
Subdivision Mcpherson Village Addition
MLS Listing ID 20557641
Sold Date 04/30/24
Style Traditional
Bedrooms 4
Full Baths 2
Half Baths 1
HOA Fees $22/ann
HOA Y/N Mandatory
Year Built 2021
Lot Size 6,407 Sqft
Acres 0.1471
Property Description
Charming 4 bedroom, 2.5 bathroom two story home may be just what you’ve looking for. Spacious home features all bedrooms upstairs, providing privacy and convenience. The open concept living area on the main floor flows seamlessly, making it perfect for entertaining. Enjoy cooking in the well appointed kitchen with modern appliances and plenty of counter space. The second living area can be a versatile flex space, functioning as a home office, playroom, workout area, or even a cozy reading nook.Step outside to a huge backyard, a blank canvas for your landscaping dreams or outdoor gatherings. Upgrades include: Ceiling fans in all bedrooms, living room and flex area, double oven, seamless gutters, garage door opener, bathroom hardware (towel racks and TP holder), blinds in all windows. Spectrum Cable and AT&T FIOS ready. Easy access to the Chisholm Trail for easy commuting and an abundance of nearby restaurants and shopping. Don't miss the opportunity to make this house your new home!
Location
State TX
County Tarrant
Direction From I 20 take Chisholm Trail Pkwy south 9 Miles to McPherson Blvd. Head East on McPherson to Summer Creek Dr. (right at the traffic circle). Follow .75 miles , Right on Rancho Verde, left on Jameson lane, turn right on Castle Lyons.
Rooms
Dining Room 1
Interior
Interior Features Cable TV Available, Granite Counters, High Speed Internet Available, Kitchen Island, Open Floorplan, Pantry, Walk-In Closet(s)
Heating Central, Electric
Cooling Central Air, Electric
Flooring Carpet, Luxury Vinyl Plank
Appliance Dishwasher, Disposal, Electric Cooktop, Electric Oven, Electric Water Heater, Microwave, Convection Oven, Double Oven
Heat Source Central, Electric
Exterior
Exterior Feature Covered Patio/Porch
Garage Spaces 2.0
Fence Back Yard, Fenced, Wood
Utilities Available Cable Available, City Sewer, City Water, Community Mailbox, Concrete, Curbs, Individual Water Meter, Sidewalk, Underground Utilities
Roof Type Composition,Shingle
Total Parking Spaces 2
Garage Yes
Building
Lot Description Interior Lot, Sprinkler System
Story Two
Foundation Slab
Level or Stories Two
Structure Type Brick
Schools
Elementary Schools June W Davis
Middle Schools Summer Creek
High Schools North Crowley
School District Crowley Isd
Others
Ownership Victor Hugo Delgado & Karina Munoz De DelgadoTrust
Acceptable Financing Cash, Conventional, FHA, VA Loan
Listing Terms Cash, Conventional, FHA, VA Loan
Financing Conventional
Read Less

©2024 North Texas Real Estate Information Systems.
Bought with Rakhee Shakya • Dallas Ark, REALTORS
GET MORE INFORMATION


